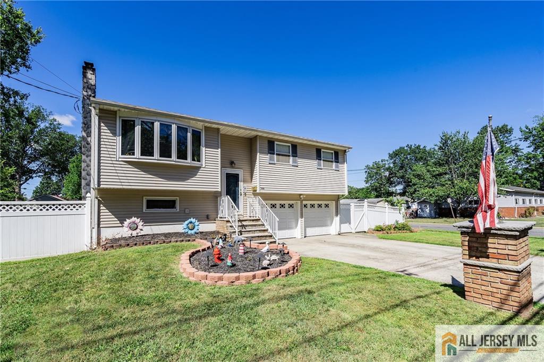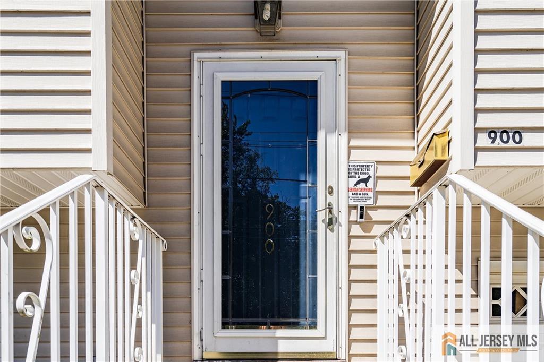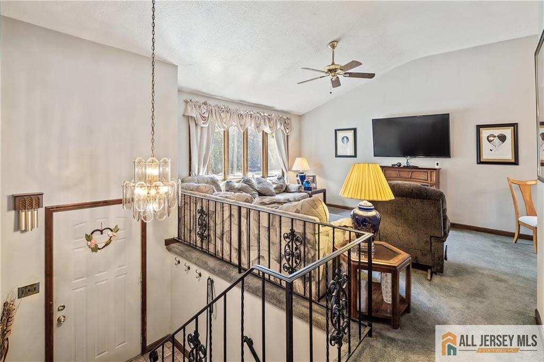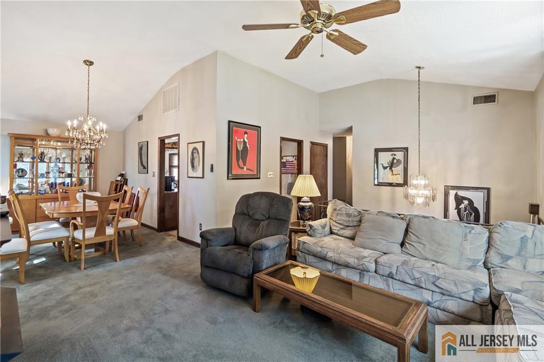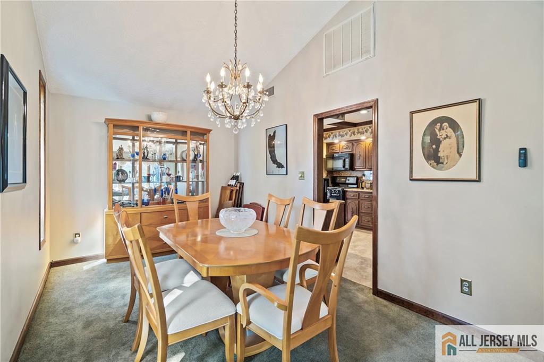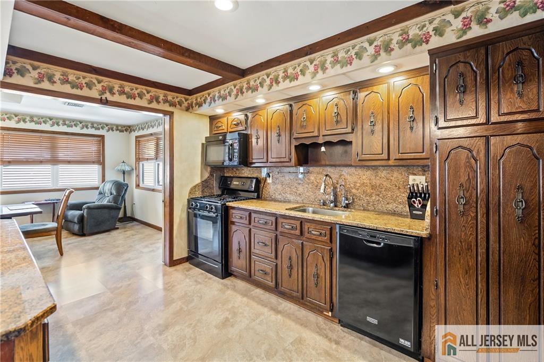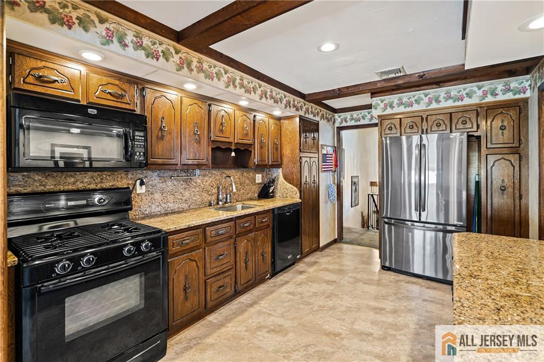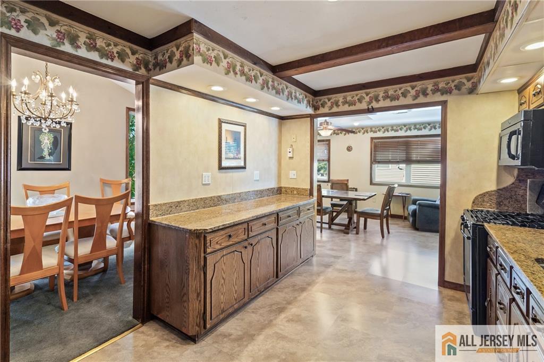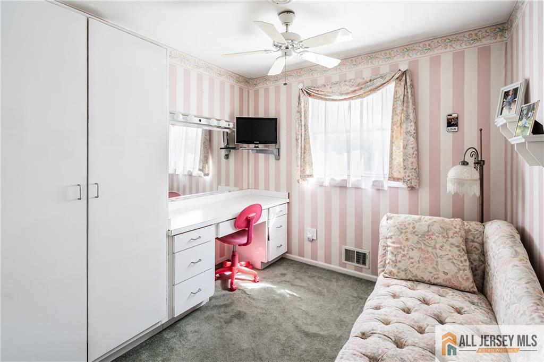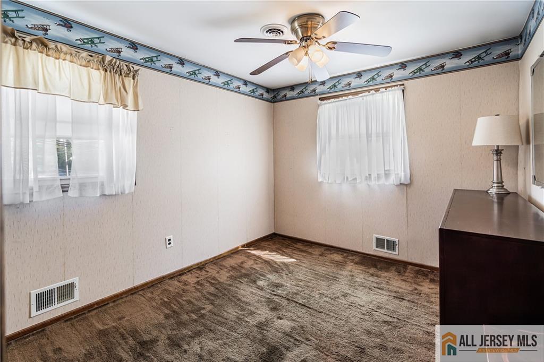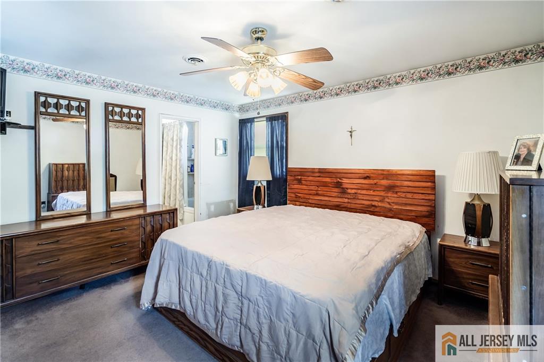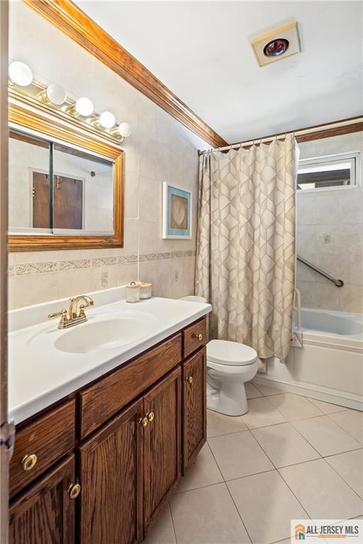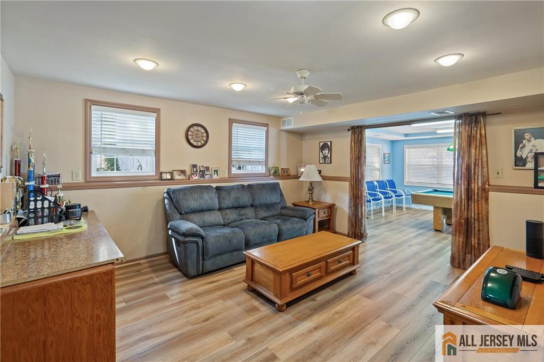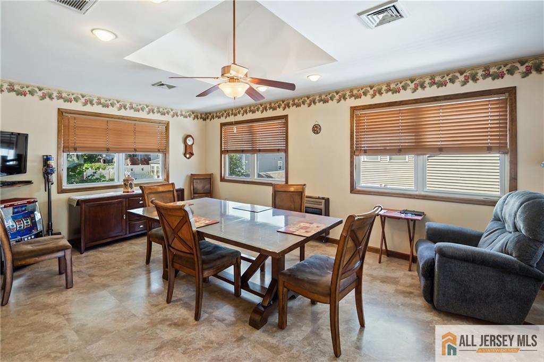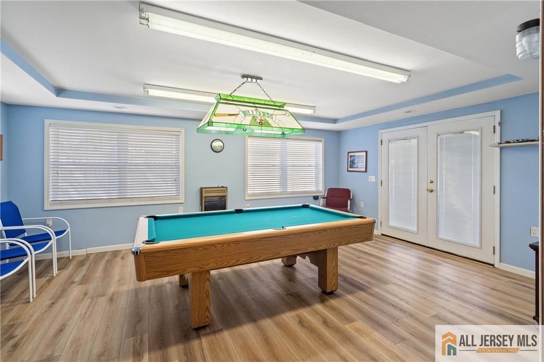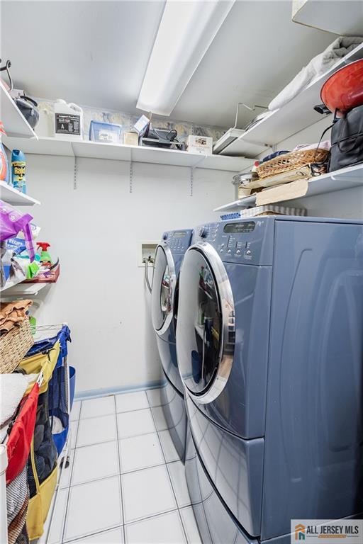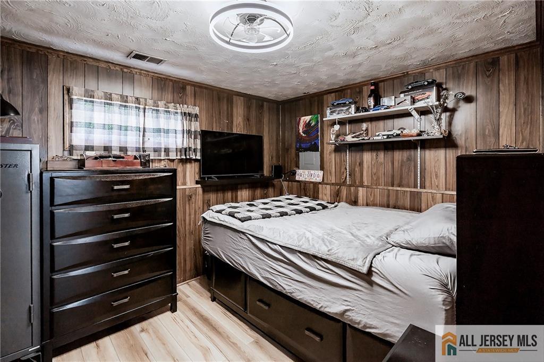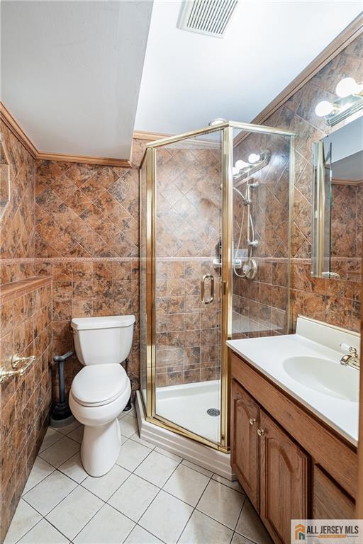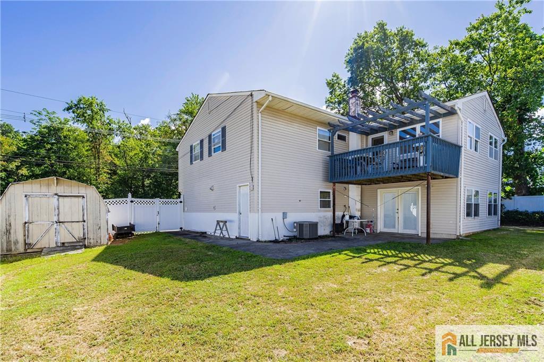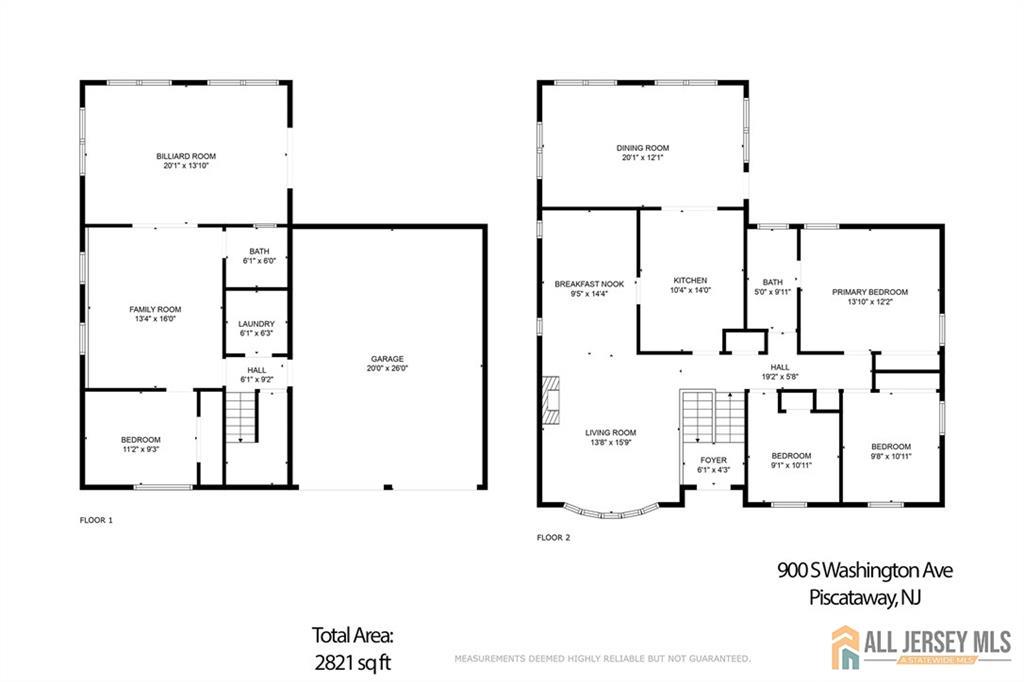900 S Washington Avenue, Piscataway NJ 08854
Piscataway, NJ 08854
Sq. Ft.
2,188Beds
4Baths
2.00Year Built
1967Garage
2Pool
No
This custom east facing expanded bi-level home offers over 2,100+ square feet of versatile living space with four bedrooms and two full baths. The upper level features a bright and inviting living room, formal dining room, and a modern kitchen with granite countertops and stainless steel appliances. An architectural boxed ceiling with recessed lighting and a decorative ceiling fan adds character and dimension to the main living area, complemented by a cozy gas fireplace for year-round comfort. Downstairs, the home provides additional living options with a spacious family room, billiards/great room, laundry, and a full bathideal for multi-generational living or flexible use as a guest suite, office, or recreation space. A two-car built-in garage with opener, wide blacktop driveway, and low-maintenance vinyl siding offer convenience and curb appeal. Set on a Large Corner lot, this property is a true commuter's delightjust minutes from both the Raritan Valley Line and Northeast Corridor trains, with easy access to major highways. Rutgers University, local parks, recreation facilities, and shopping are all nearby, making this an unbeatable location. With central air, forced hot air heat, and public utilities, comfort and practicality are built in. A true value for space, style, and locationdon't miss this gem.
Courtesy of RED DOOR REAL ESTATE
$638,888
Sep 3, 2025
$620,888
19 days on market
Listing office changed from RED DOOR REAL ESTATE to .
Listing office changed from to RED DOOR REAL ESTATE.
Listing office changed from RED DOOR REAL ESTATE to .
Listing office changed from to RED DOOR REAL ESTATE.
Price reduced to $620,888.
Property Details
Beds: 4
Baths: 2
Half Baths: 0
Total Number of Rooms: 10
Dining Room Features: Formal Dining Room
Kitchen Features: Granite/Corian Countertops
Appliances: Dishwasher, Gas Range/Oven, Microwave, Refrigerator, Washer, Gas Water Heater
Has Fireplace: Yes
Number of Fireplaces: 1
Fireplace Features: Gas
Has Heating: Yes
Heating: Forced Air
Cooling: Central Air
Flooring: Ceramic Tile, Wood, Laminate
Interior Details
Property Class: Single Family Residence
Architectural Style: Bi-Level
Building Sq Ft: 2,188
Year Built: 1967
Stories: 2
Levels: Two, Bi-Level
Is New Construction: No
Has Private Pool: No
Has Spa: No
Has View: No
Direction Faces: East
Has Garage: Yes
Has Attached Garage: Yes
Garage Spaces: 2
Has Carport: No
Carport Spaces: 0
Covered Spaces: 2
Has Open Parking: Yes
Parking Features: 2 Car Width, 2 Cars Deep, Asphalt, Built-In Garage, Garage Door Opener
Total Parking Spaces: 0
Exterior Details
Lot Size (Acres): 0.1696
Lot Area: 0.1696
Lot Dimensions: 89X83
Lot Size (Square Feet): 7,388
Roof: Asphalt
On Waterfront: No
Property Attached: No
Utilities / Green Energy Details
Gas: Natural Gas
Sewer: Public Sewer
Water Source: Public
# of Electric Meters: 0
# of Gas Meters: 0
# of Water Meters: 0
HOA and Financial Details
Annual Taxes: $9,664.00
Has Association: No
Association Fee: $0.00
Association Fee 2: $0.00
Association Fee 2 Frequency: Monthly
Similar Listings
- SqFt.2,535
- Beds4
- Baths2+1½
- Garage2
- PoolNo
- SqFt.1,756
- Beds5
- Baths2
- Garage2
- PoolNo
- SqFt.2,034
- Beds3
- Baths2+1½
- Garage1
- PoolNo
- SqFt.2,200
- Beds4
- Baths3
- Garage1
- PoolNo

 Back to search
Back to search