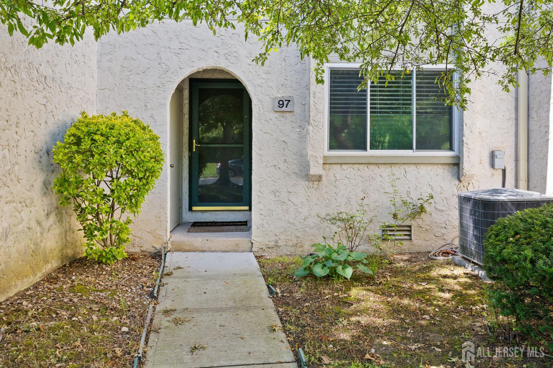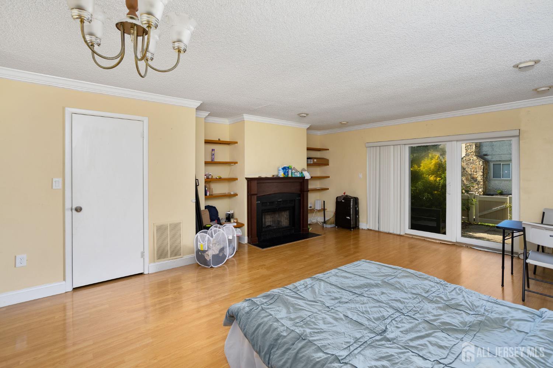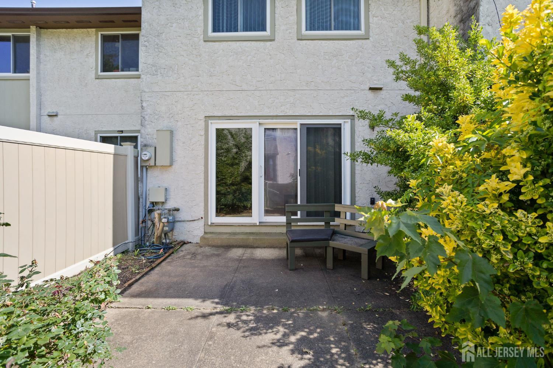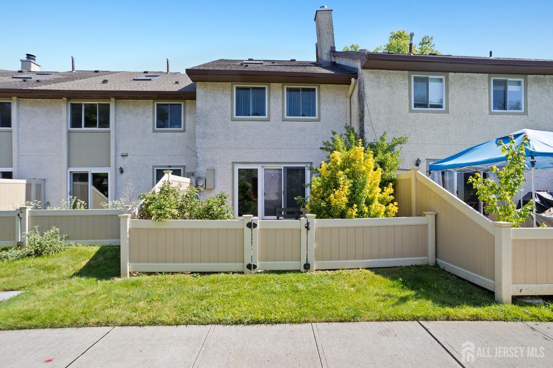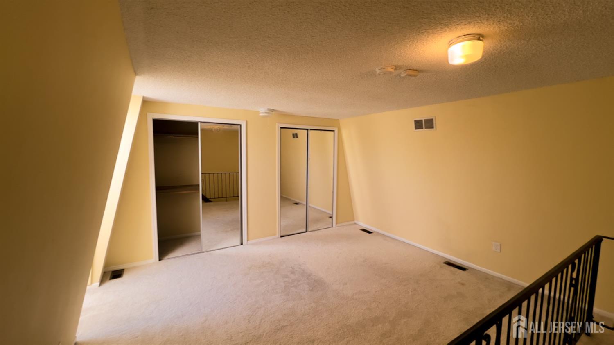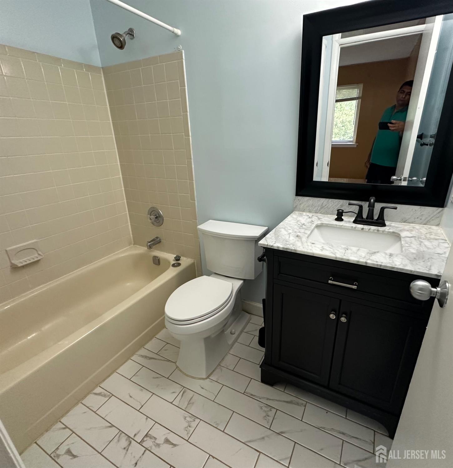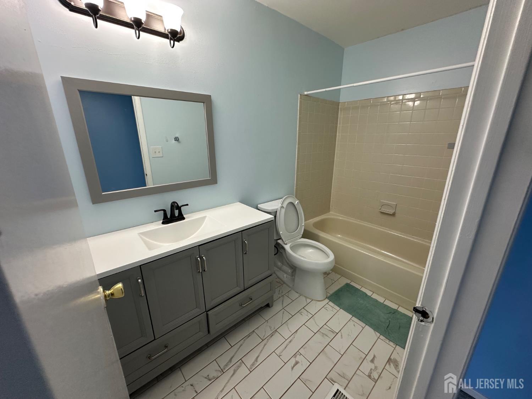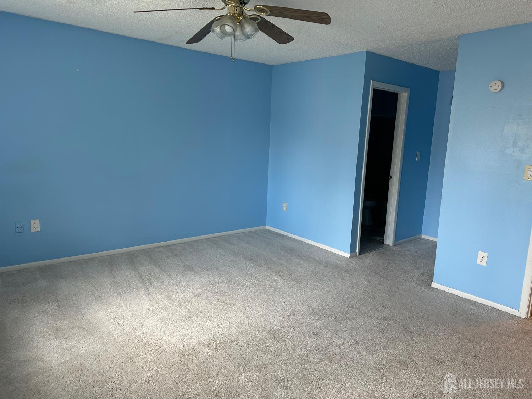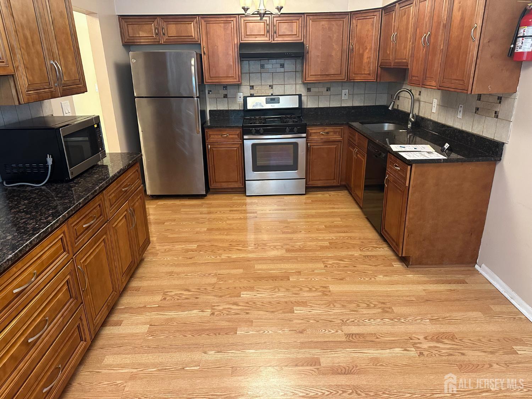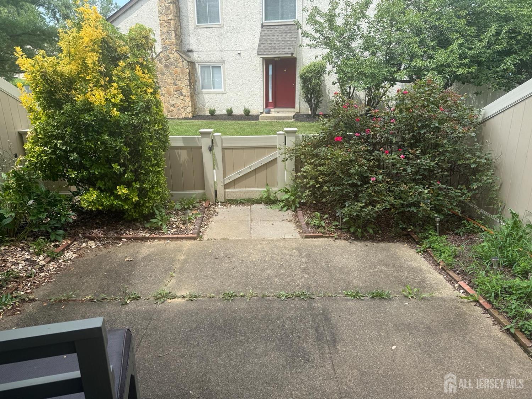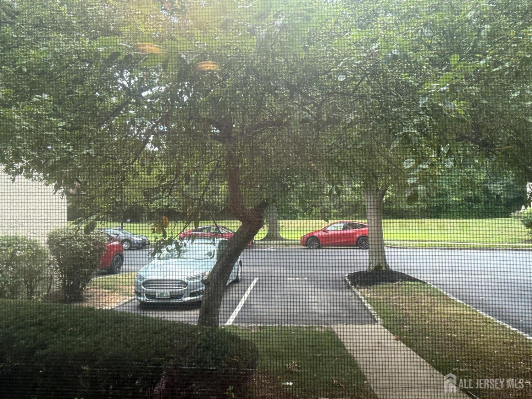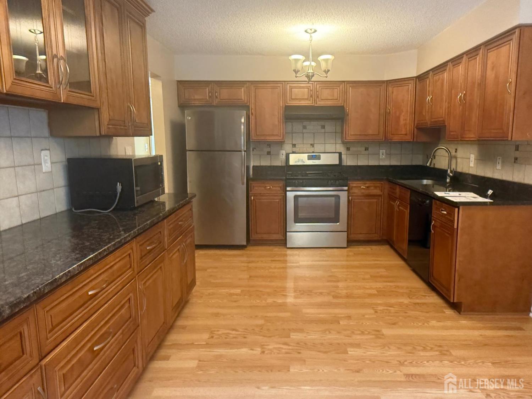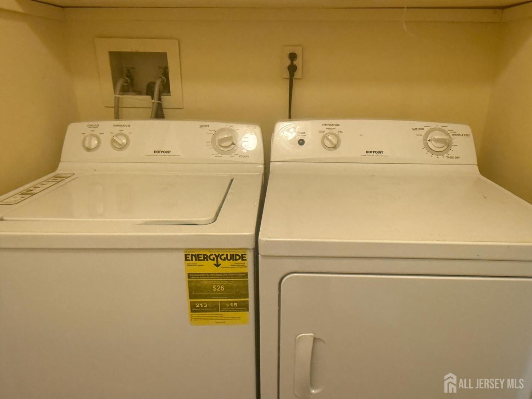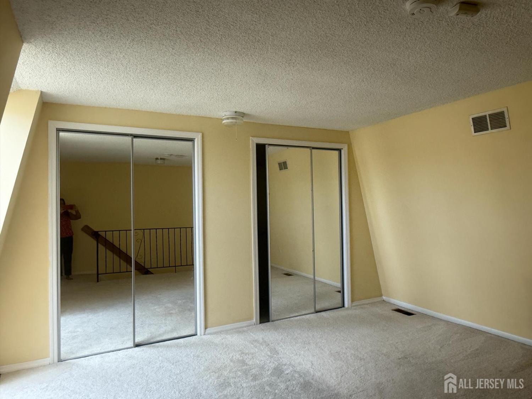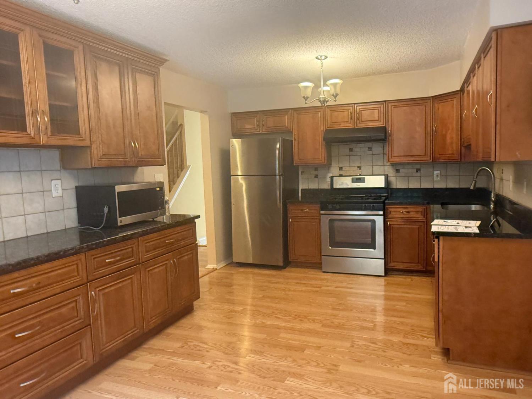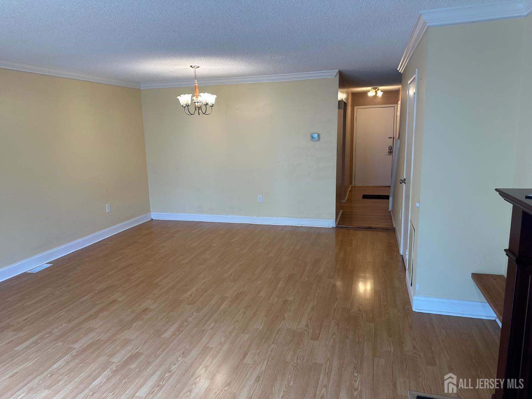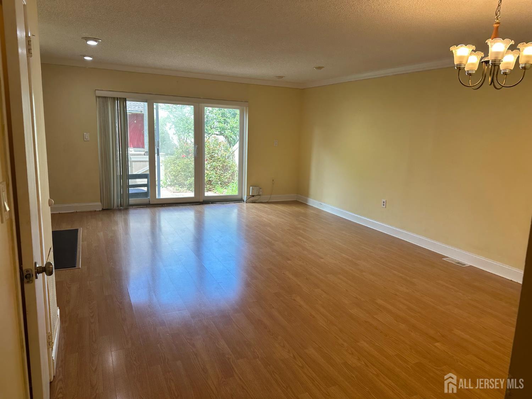97 Thoreau Drive, Plainsboro NJ 08536
Plainsboro, NJ 08536
Sq. Ft.
1,751Beds
2Baths
2.50Year Built
1986Pool
No
Beautiful two bedrooms home in the development of Brittany in Plainsboro, Central Jersey. This gorgeous Type D model with a large kitchen. At the entrance to the house is a large kitchen with added cabinet space and granite countertops. It is large enough to place a table near the window and have your breakfast while watching the passersby on the Lenape trail. A well lit sitting cum dining room has a beautiful fireplace with decorative bookshelves on either side. Wall to wall French doors give way to the backyard. A coats' closet is also found on the first floor with a large crawl space underneath for storage. Near the stairs is a half bath. The flooring on the ground floor is laminate which provides for easy maintenance and a glowing appearance. At the front of the house is a closet where garden and other tools can be stored. On the carpeted second floor are two large bedrooms with attached bathrooms. Each bedroom has two closets apiece. More closet space can be found on the landing along with a washer/dryer. The third floor is a carpeted loft with wall to wall mirrored closets. A large skylight gives a view of the beautiful sky. The attractive features of this home are, that it has GAS heating/stove, the property faces open space, and the house has enough and more ventilation and sunlight making it bright and pleasant to live in. Brittany is a friendly development located immediately opposite the Davidson community park with basketball courts and playground. Plainsboro school district is one of the highest ranked in the State. The HS is West Windsor-Plainsboro South. A few minutes drive from the development are supermarkets, gym, pharmacies, library and the large Princeton Hospital nearby. 8A Park/ride and Princeton Junction station make for easy commute to NYC. What is there not to like ? Come and see this home for yourself!
Courtesy of REALTY MARK CENTRAL
Property Details
Beds: 2
Baths: 2
Half Baths: 1
Total Number of Rooms: 4
Master Bedroom Features: Walk-In Closet(s)
Dining Room Features: Living Dining Combo
Kitchen Features: Granite/Corian Countertops
Appliances: Dishwasher, Dryer, Gas Range/Oven, Microwave, Refrigerator, Range, Washer, Electric Water Heater, Gas Water Heater
Has Fireplace: Yes
Number of Fireplaces: 1
Fireplace Features: Wood Burning
Has Heating: Yes
Heating: Electric, Forced Air
Cooling: Central Air, Ceiling Fan(s)
Flooring: Carpet, Laminate, Wood
Window Features: Skylight(s)
Interior Details
Property Class: Townhouse,Condo/TH
Structure Type: Townhouse
Architectural Style: Townhouse
Building Sq Ft: 1,751
Year Built: 1986
Stories: 3
Levels: Three Or More
Is New Construction: No
Has Private Pool: No
Pool Features: Outdoor Pool
Has Spa: No
Has View: No
Has Garage: No
Has Attached Garage: No
Garage Spaces: 0
Has Carport: No
Carport Spaces: 0
Covered Spaces: 0
Has Open Parking: No
Parking Features: None, Assigned
Total Parking Spaces: 0
Exterior Details
Lot Size (Acres): 0.0000
Lot Area: 0.0000
Lot Dimensions: 0.00 x 0.00
Lot Size (Square Feet): 0
Exterior Features: Patio, Fencing/Wall
Fencing: Fencing/Wall
Roof: Asphalt
Patio and Porch Features: Patio
On Waterfront: No
Property Attached: No
Utilities / Green Energy Details
Sewer: Public Sewer
Water Source: Public
# of Electric Meters: 0
# of Gas Meters: 0
# of Water Meters: 0
Community and Neighborhood Details
HOA and Financial Details
Annual Taxes: $8,560.00
Has Association: Yes
Association Fee: $0.00
Association Fee 2: $0.00
Association Fee 2 Frequency: Monthly
Association Fee Includes: Common Area Maintenance, Maintenance Structure, Ins Common Areas, Snow Removal, Trash, Maintenance Grounds
Similar Listings
- SqFt.2,017
- Beds2
- Baths2+1½
- Garage2
- PoolNo
- SqFt.2,126
- Beds3
- Baths2+1½
- Garage1
- PoolNo
- SqFt.2,017
- Beds2
- Baths2+1½
- Garage2
- PoolNo
- SqFt.2,017
- Beds2
- Baths2+1½
- Garage2
- PoolNo

 Back to search
Back to search