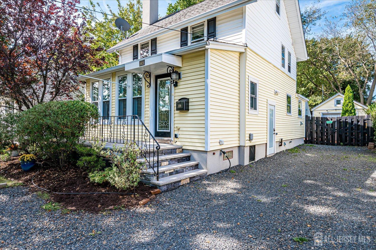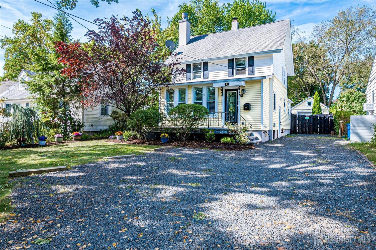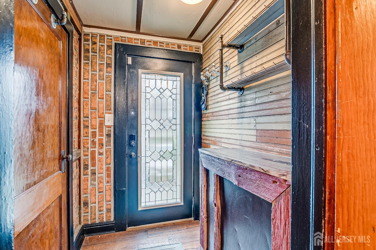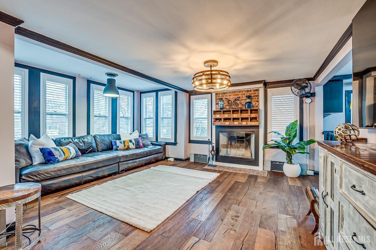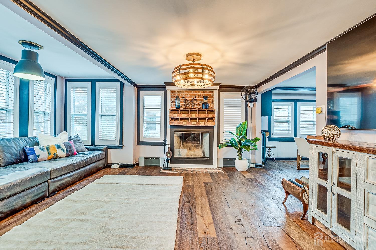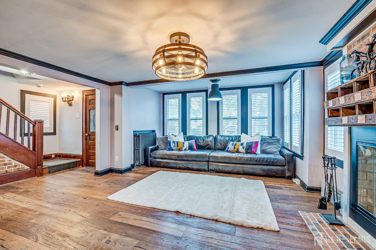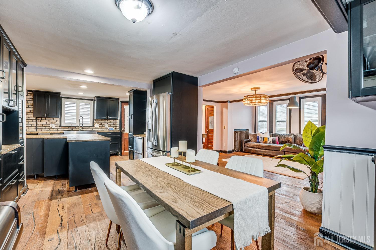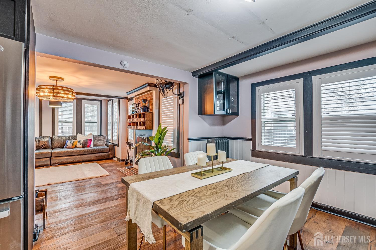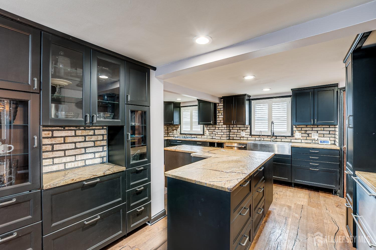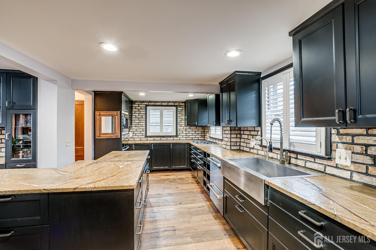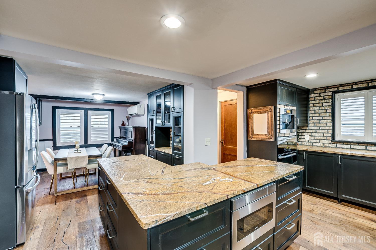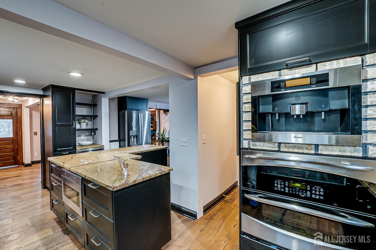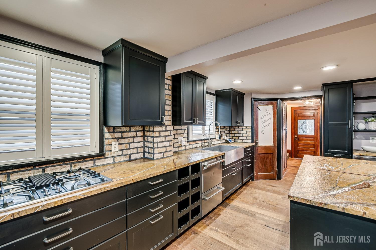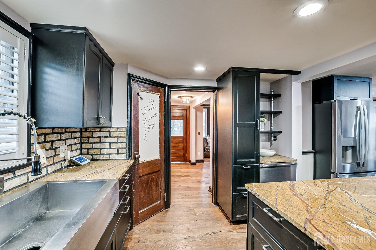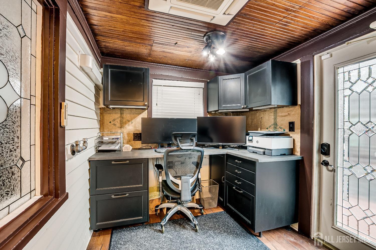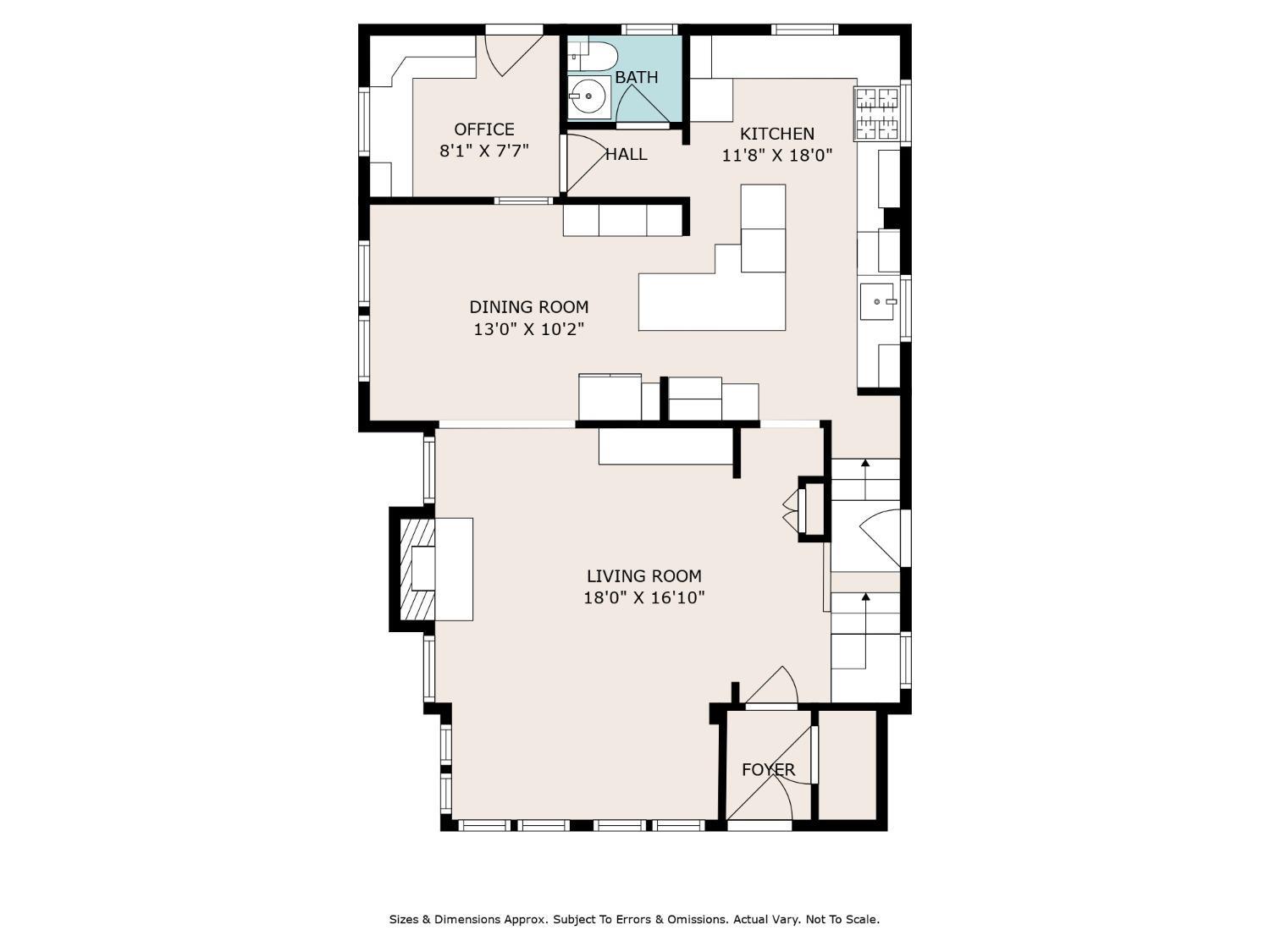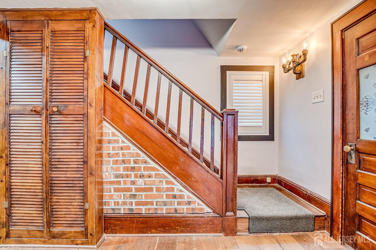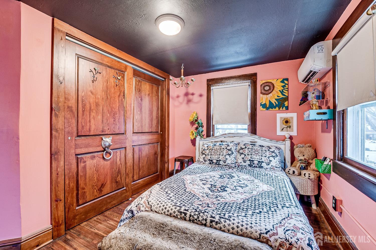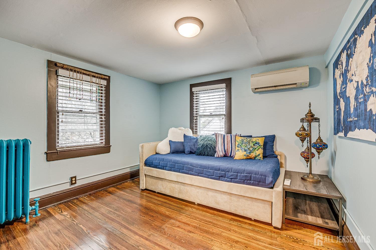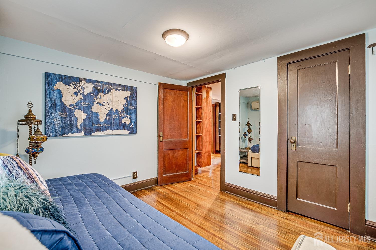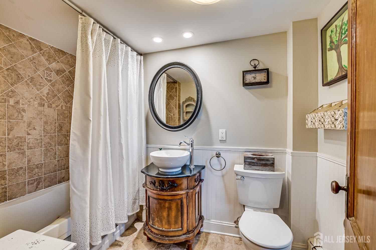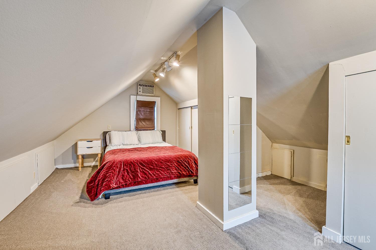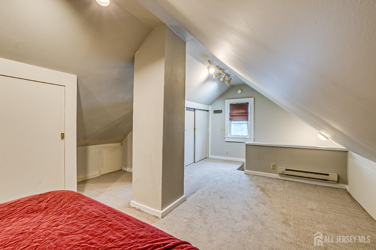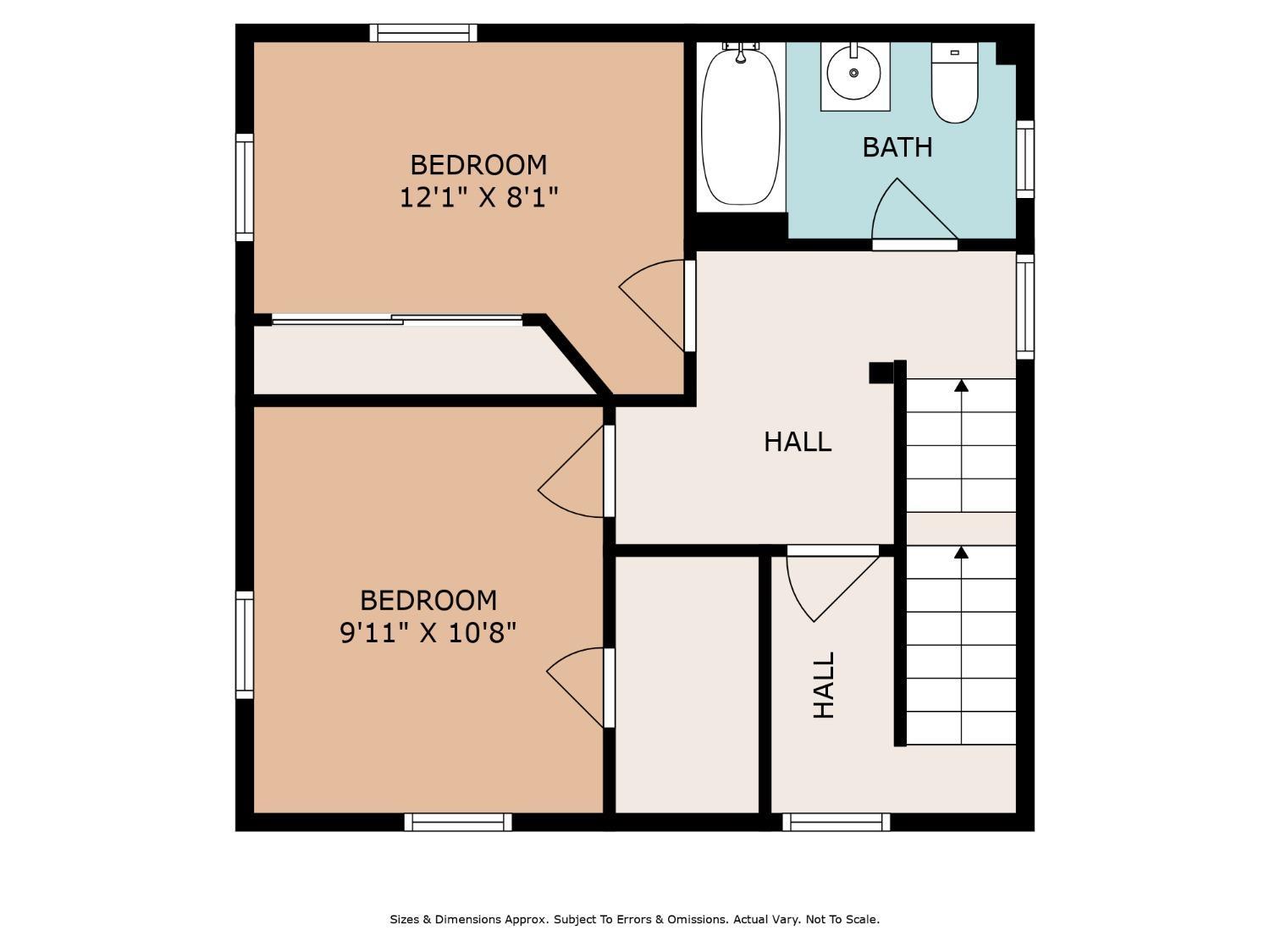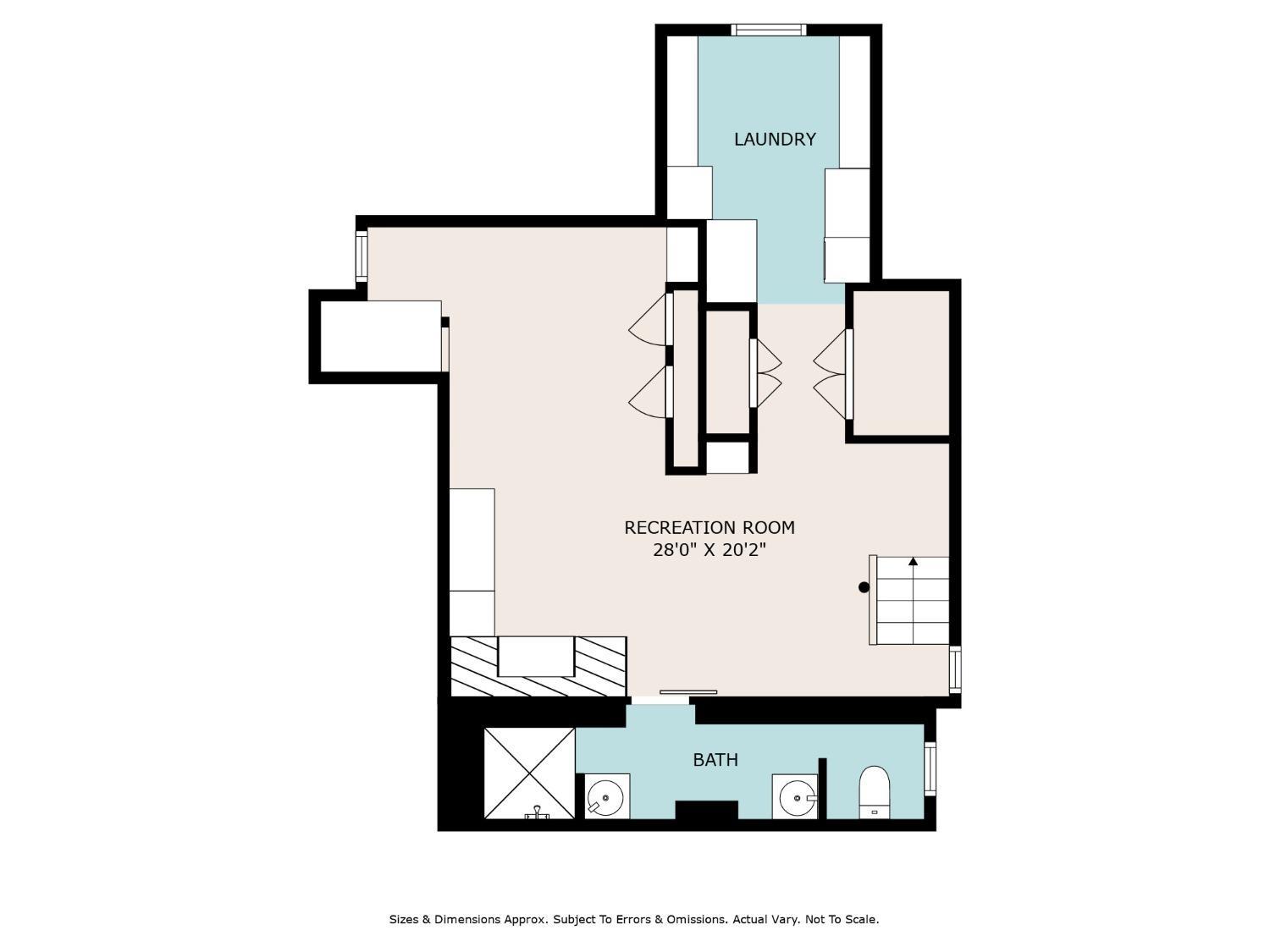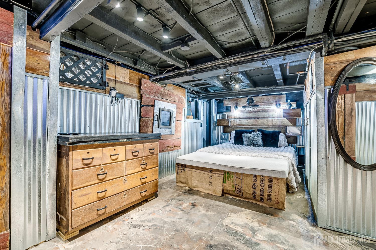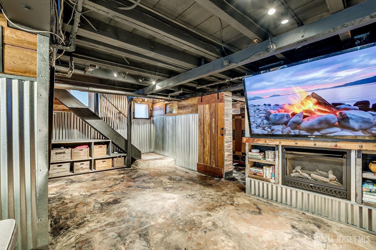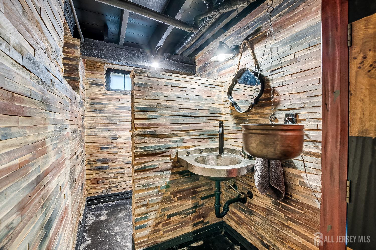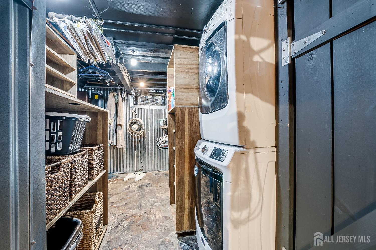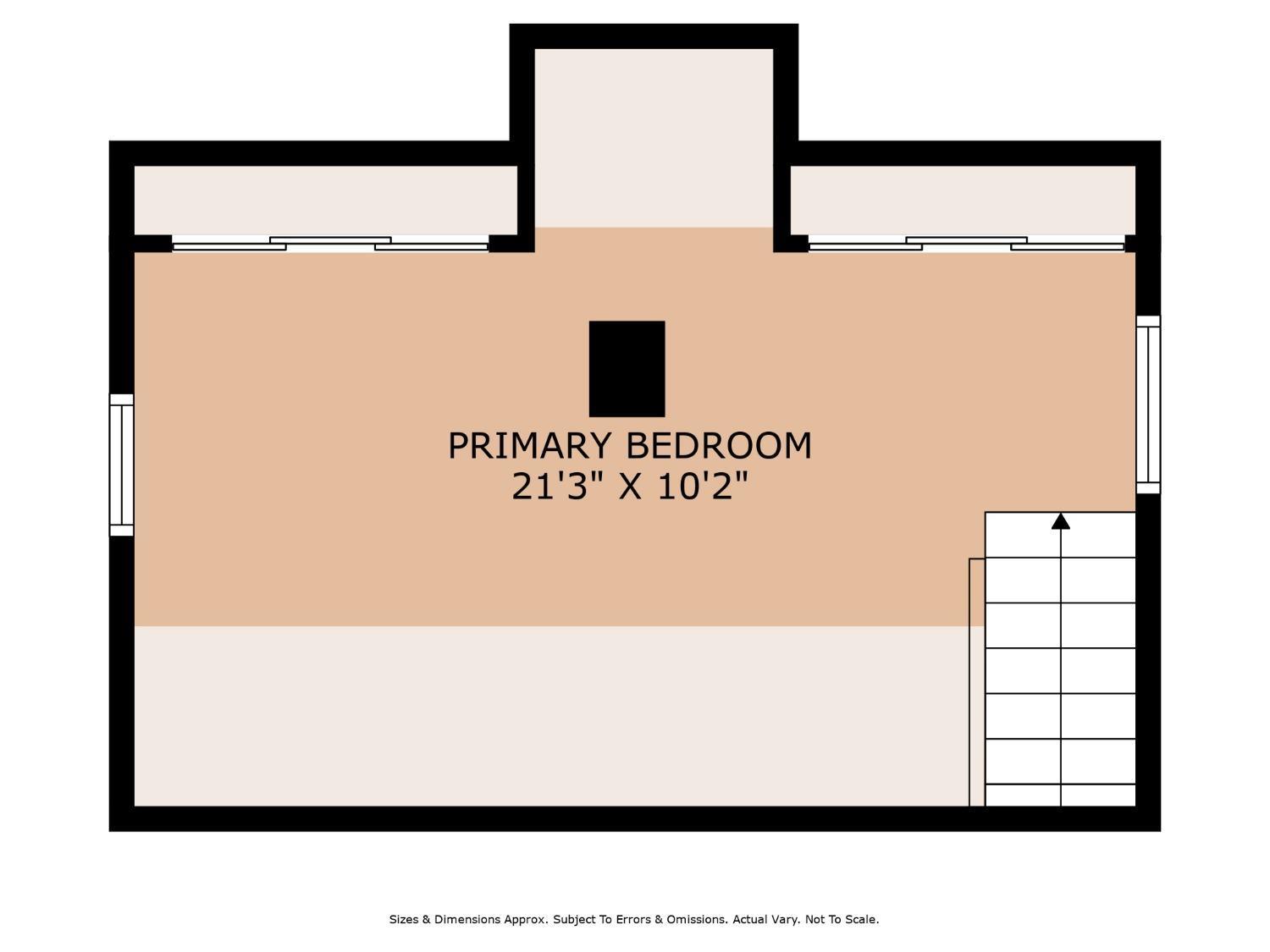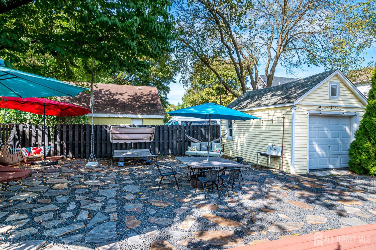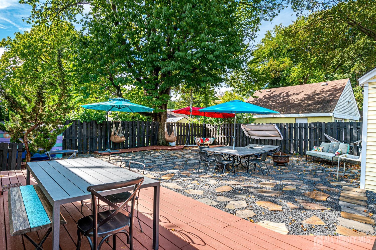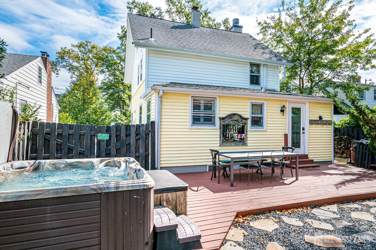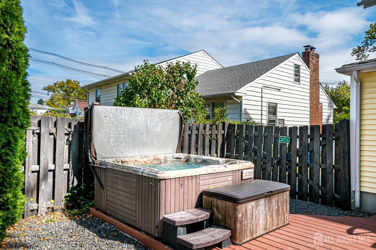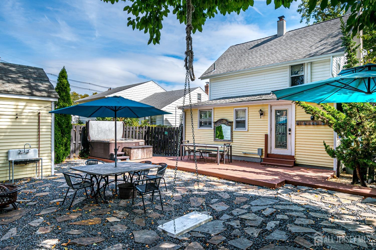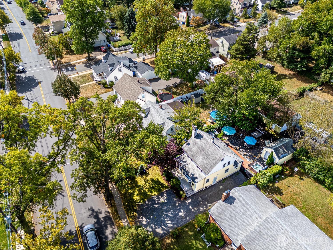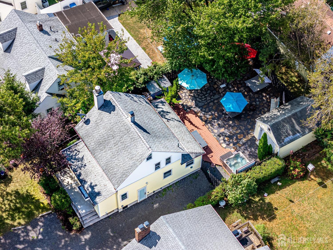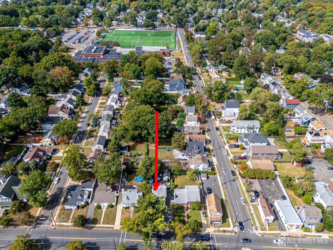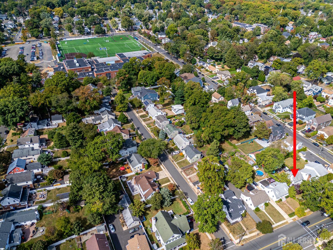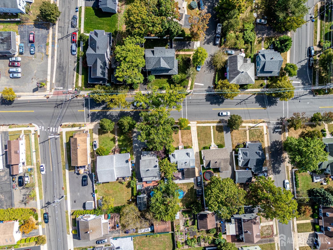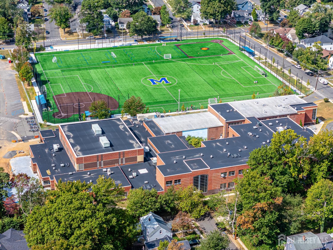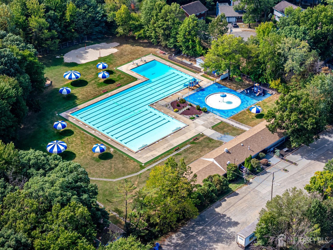119 Main Street, Metuchen NJ 08840
Metuchen, NJ 08840
Beds
3Baths
2.50Year Built
1900Garage
1Pool
No
This beautiful renovated home is a blend of historic charm with modern living. Renovated in 2019 to maintain it's original character yet still offers modern amenities for those with a busy lifestyle. Historical records show this property was once an ice cream shop. This beautiful 3 bedroom, 2.5 bathroom Colonial offers a detached garage, bonus family/fourth bedroom in the finished basement and so much more. First floor offers abundant open living space, with a large living room open to formal dining room & spacious kitchen. The kitchen is a dream for hosting parties w oversized L shaped island, leathered marble/granite countertops, Miele built in espresso maker, double crisper refridgerator, reverse osmosis water line filter, under counter microwave, large stainless farm house sink, beautiful gas range and double convection GE Profile oven. The reverse osmosis water line runs to the refridgerator water & ice maker, kitchen sink and the Miele espresso maker. The handsome cabinitry offers luxury and convienience, perfect for the gourmet chef or amateur baker. The home office and half bath off the kitchen make this home ideal. Don't miss the large backyard which is fully fenced and offers an amazing hot tub, which works and has been used recently. The detached garage is accessible through the backyard, perfect for storage. The basement is quite unique and offers radiant heated floors, large bathroom w double sink, Stone shower room and charm throughout. This space was being used as a primary bedroom and bathroom, is perfect as a bonus living room. Property is heated with radiant heat throughout and in addition 4 mini split units which provide heat or air conditioning.
Courtesy of EXP REALTY, LLC
Property Details
Beds: 3
Baths: 2
Half Baths: 1
Total Number of Rooms: 9
Master Bedroom Features: Sitting Area, Two Sinks, Full Bath, Walk-In Closet(s)
Dining Room Features: Formal Dining Room
Kitchen Features: Granite/Corian Countertops, Breakfast Bar, Kitchen Exhaust Fan, Kitchen Island, Pantry, Eat-in Kitchen, Separate Dining Area
Appliances: Self Cleaning Oven, Dishwasher, Disposal, Dryer, Electric Range/Oven, Free-Standing Freezer, Exhaust Fan, Microwave, Refrigerator, Oven, Washer, Water Filter, Kitchen Exhaust Fan, Electric Water Heater
Has Fireplace: Yes
Number of Fireplaces: 2
Fireplace Features: Gas, Wood Burning
Has Heating: Yes
Heating: Zoned, Radiators-Hot Water, See Remarks
Cooling: Heat Pump, Zoned
Flooring: Carpet, Ceramic Tile, Radiant, Wood
Basement: Full, Finished, Bath Full, Bedroom, Exterior Entry, Interior Entry
Security Features: Fire Alarm, Security System
Window Features: Blinds, Shades-Existing
Interior Details
Property Class: Single Family Residence
Architectural Style: Colonial
Building Sq Ft: 0
Year Built: 1900
Stories: 3
Levels: Two, Three Or More
Is New Construction: No
Has Private Pool: No
Has Spa: Yes
Spa Features: Private, Bath
Has View: No
Has Garage: Yes
Has Attached Garage: No
Garage Spaces: 1
Has Carport: No
Carport Spaces: 0
Covered Spaces: 1
Has Open Parking: Yes
Other Structures: Shed(s)
Parking Features: 1 Car Width, Crushed Stone, Additional Parking, Garage, Detached, Garage Door Opener, Driveway, Gravel
Total Parking Spaces: 0
Exterior Details
Lot Size (Acres): 0.1331
Lot Area: 0.1331
Lot Dimensions: 116.00 x 50.00
Lot Size (Square Feet): 5,798
Exterior Features: Deck, Patio, Sidewalk, Fencing/Wall, Storage Shed, Yard
Fencing: Fencing/Wall
Roof: Asphalt
Patio and Porch Features: Deck, Patio
On Waterfront: No
Property Attached: No
Utilities / Green Energy Details
Sewer: Public Sewer
Water Source: Public
# of Electric Meters: 0
# of Gas Meters: 0
# of Water Meters: 0
Community and Neighborhood Details
HOA and Financial Details
Annual Taxes: $10,419.00
Has Association: No
Association Fee: $0.00
Association Fee 2: $0.00
Association Fee 2 Frequency: Monthly
Association Fee Includes: Sewer
Similar Listings
- SqFt.0
- Beds4
- Baths2+1½
- Garage2
- PoolNo
- SqFt.0
- Beds4
- Baths2
- Garage0
- PoolNo
- SqFt.0
- Beds3
- Baths2
- Garage0
- PoolNo
- SqFt.0
- Beds2
- Baths2
- Garage2
- PoolNo

 Back to search
Back to search