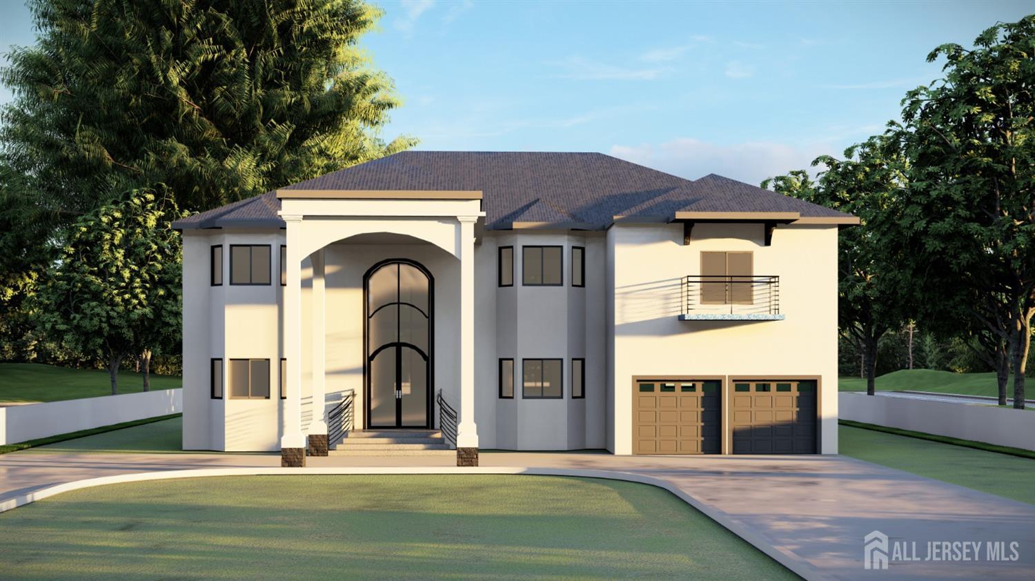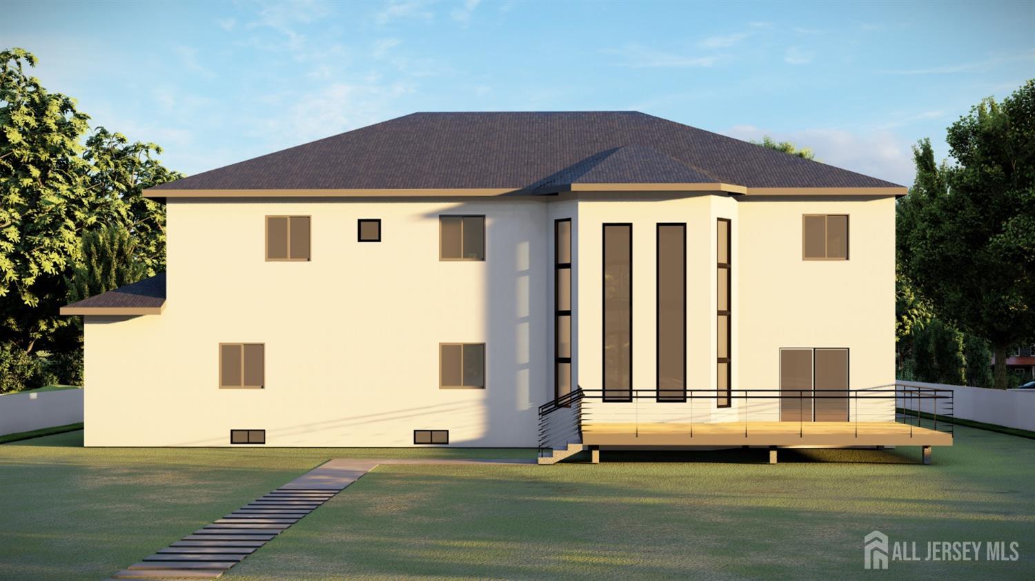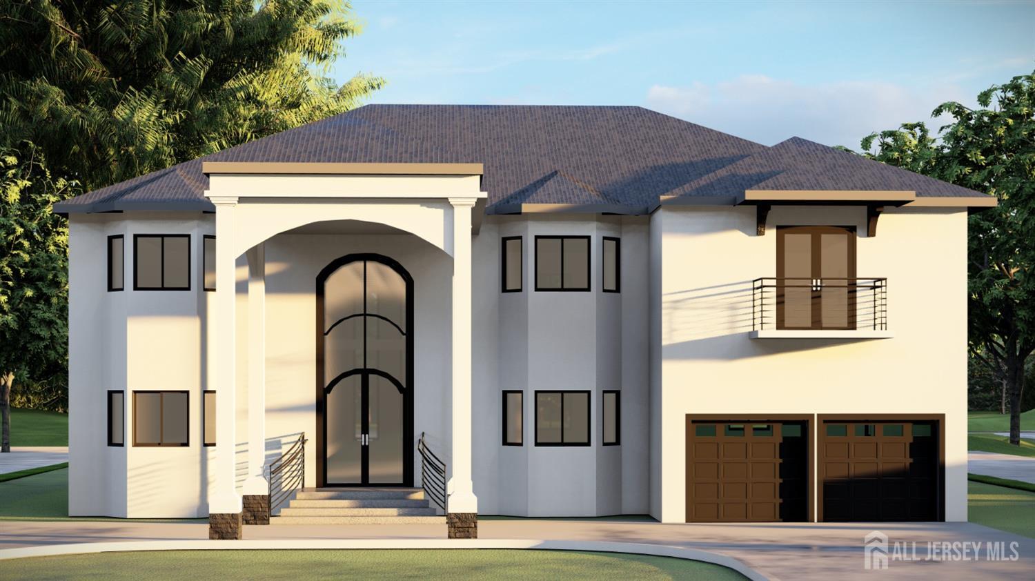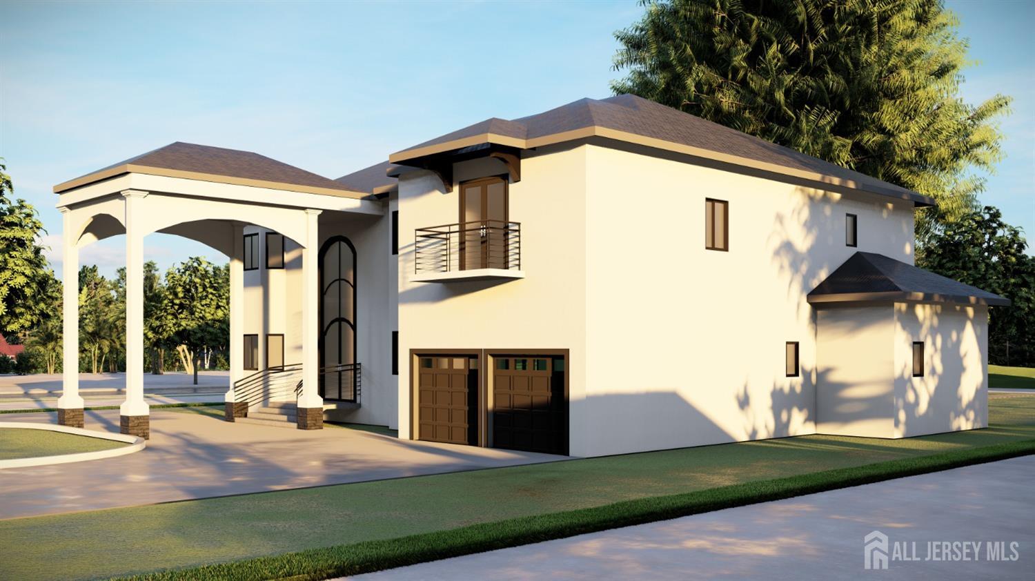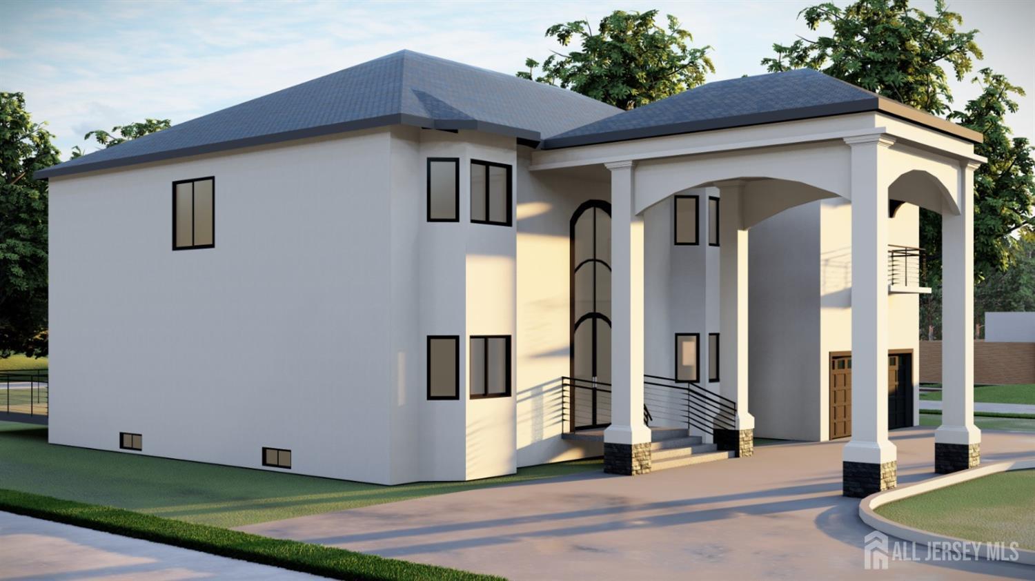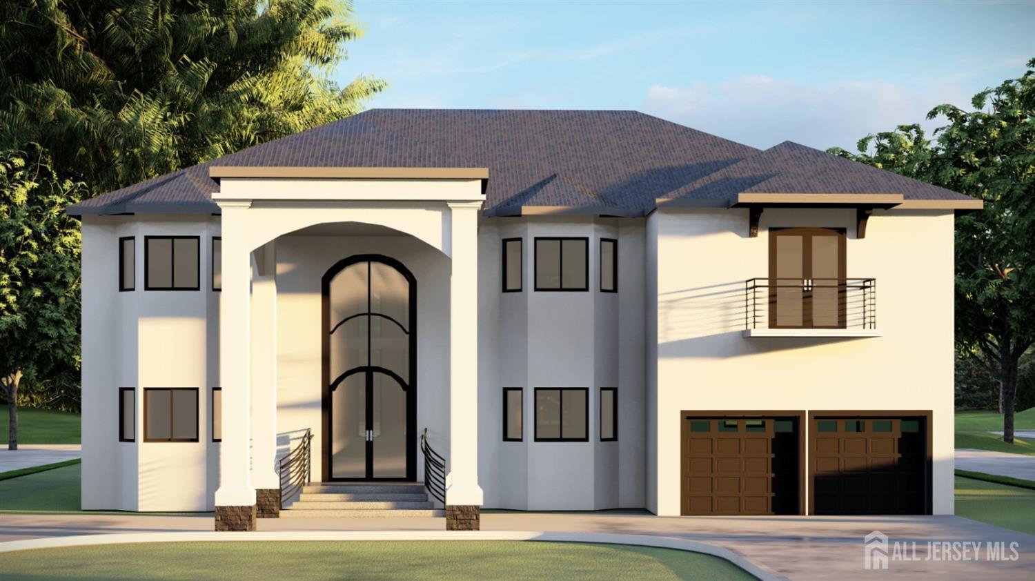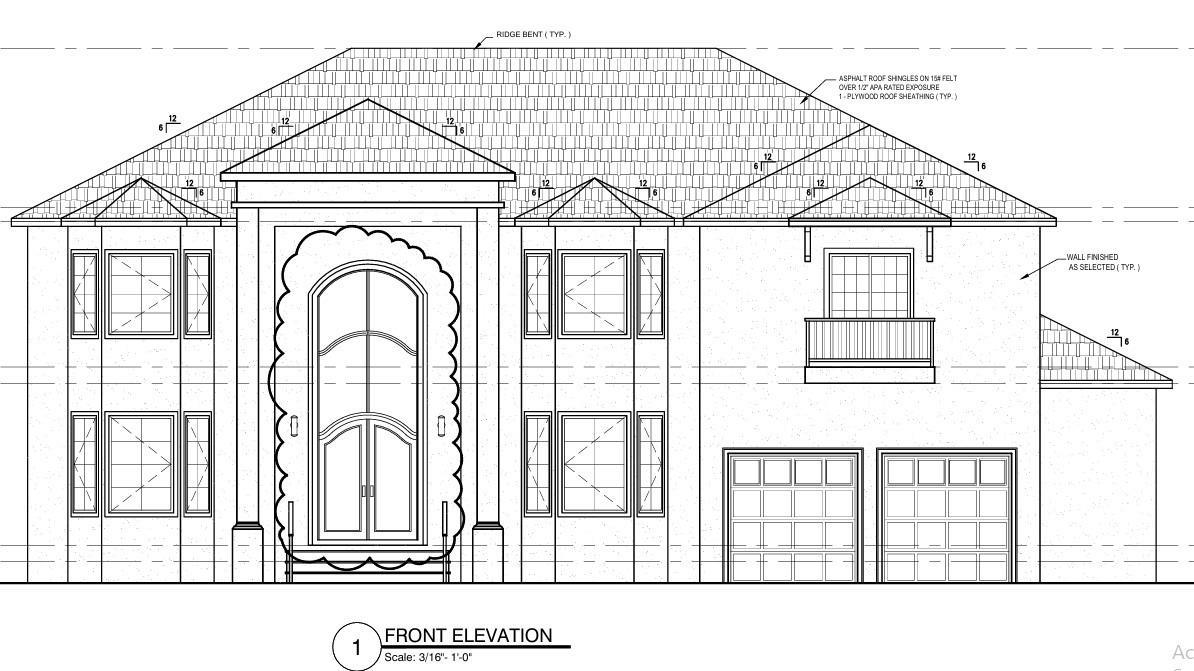15 Stephenville Parkway, Edison NJ 08820
Edison, NJ 08820
Sq. Ft.
4,334Beds
5Baths
4.50Year Built
2025Garage
2Pool
No
Discover unparalleled luxury in the heart of North Edison. This upcoming custom construction will offer 4,780 sq ft of refined living space, featuring 5 bedrooms, 4.5 bathrooms, and an attached two-car garage. Thoughtfully designed with exceptional craftsmanship, the home will welcome you with a grand foyer, soaring ceilings, and abundant natural light. The gourmet kitchen will feature premium appliances, custom cabinetry, and an oversized island, seamlessly connecting to the expansive family room with a cozy fireplace. Elegant formal living with fireplace and dining rooms provide an ideal setting for gatherings. Additional highlights include a convenient laundry room and a spacious finished basement, perfect for recreation, fitness, or a media room. Ideally located near top-rated schools, shopping, dining, and major transportation, this exceptional property is a true North Edison treasure.
Courtesy of REALTYMARK SELECT
Property Details
Beds: 5
Baths: 4
Half Baths: 1
Total Number of Rooms: 11
Dining Room Features: Formal Dining Room
Kitchen Features: Granite/Corian Countertops, Breakfast Bar, Kitchen Exhaust Fan, Eat-in Kitchen, Separate Dining Area
Appliances: Dishwasher, Gas Range/Oven, Exhaust Fan, Microwave, Refrigerator, Kitchen Exhaust Fan, Gas Water Heater
Has Fireplace: Yes
Number of Fireplaces: 2
Fireplace Features: See Remarks
Has Heating: Yes
Heating: Forced Air
Cooling: Central Air
Flooring: Wood
Basement: Finished, Storage Space
Interior Details
Property Class: Single Family Residence
Structure Type: Custom Home
Architectural Style: Custom Home
Building Sq Ft: 4,334
Year Built: 2025
Stories: 2
Levels: Two
Is New Construction: No
Has Private Pool: No
Has Spa: No
Has View: No
Has Garage: Yes
Has Attached Garage: Yes
Garage Spaces: 2
Has Carport: No
Carport Spaces: 0
Covered Spaces: 2
Has Open Parking: Yes
Parking Features: 2 Car Width, Garage, Attached, Oversized, See Remarks
Total Parking Spaces: 0
Exterior Details
Lot Size (Acres): 0.4821
Lot Area: 0.4821
Lot Dimensions: 210.00 x 100.00
Lot Size (Square Feet): 21,000
Roof: Asphalt
On Waterfront: No
Property Attached: No
Utilities / Green Energy Details
Gas: Natural Gas
Sewer: Public Sewer
Water Source: Public
# of Electric Meters: 0
# of Gas Meters: 0
# of Water Meters: 0
HOA and Financial Details
Annual Taxes: $0.00
Has Association: No
Association Fee: $0.00
Association Fee 2: $0.00
Association Fee 2 Frequency: Monthly
Similar Listings
- SqFt.5,266
- Beds6
- Baths6+1½
- Garage2
- PoolNo
- SqFt.4,228
- Beds5
- Baths5+1½
- Garage2
- PoolNo
- SqFt.5,000
- Beds5
- Baths4+1½
- Garage2
- PoolNo
- SqFt.4,975
- Beds6
- Baths5+1½
- Garage2
- PoolNo

 Back to search
Back to search