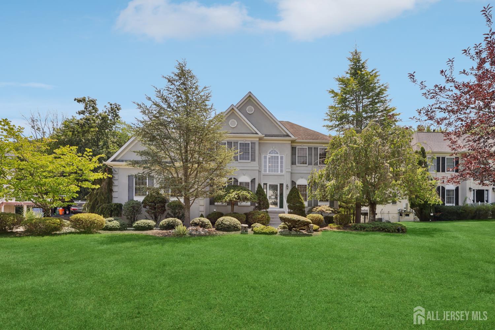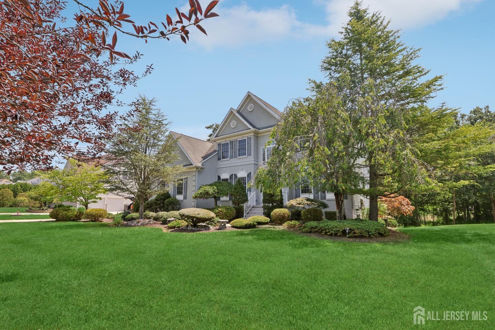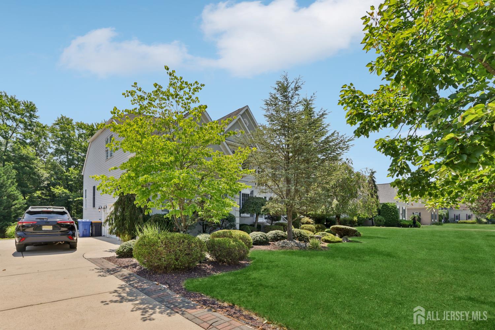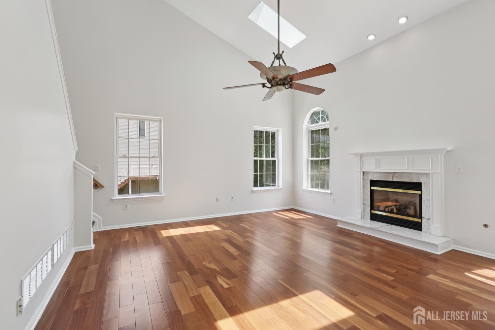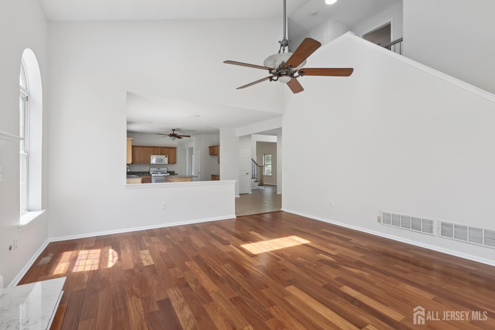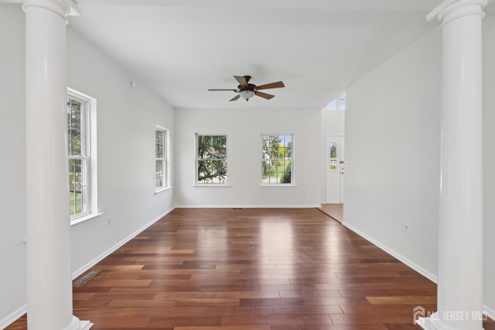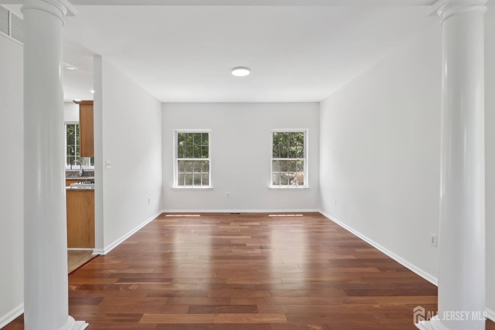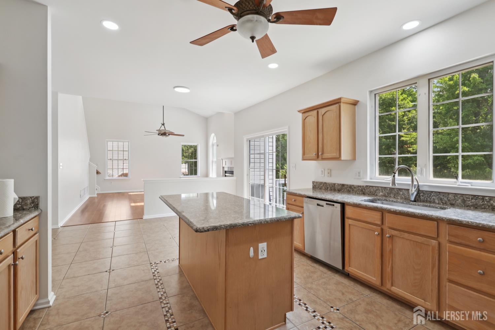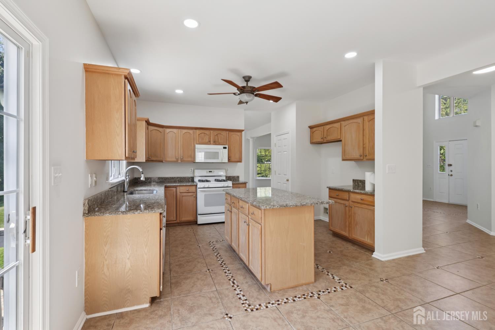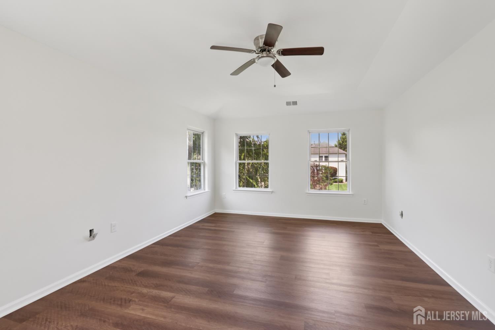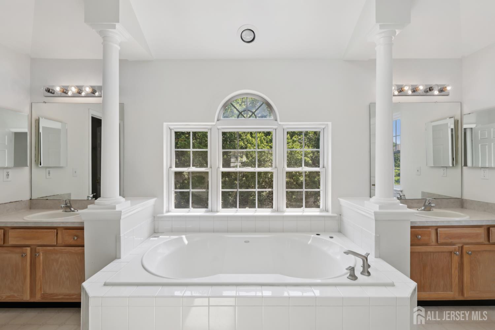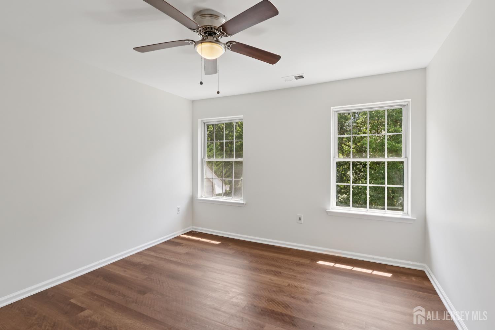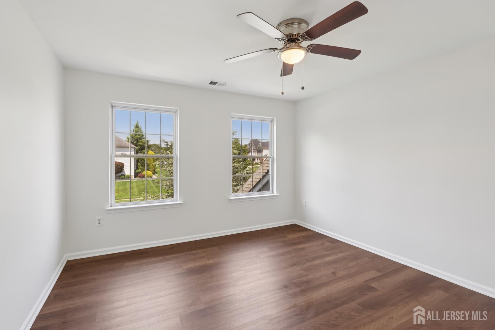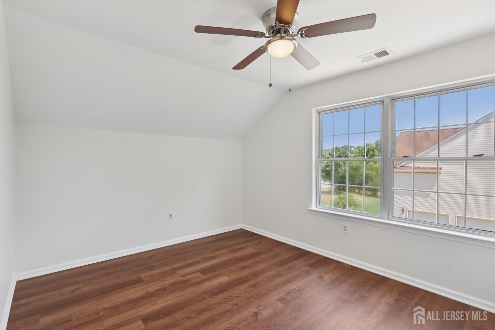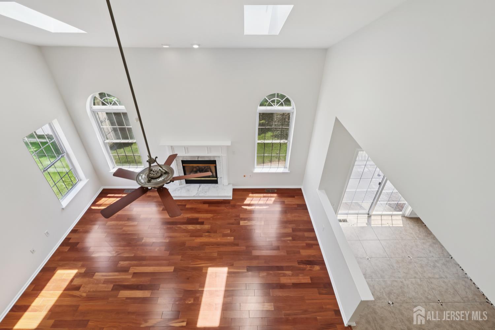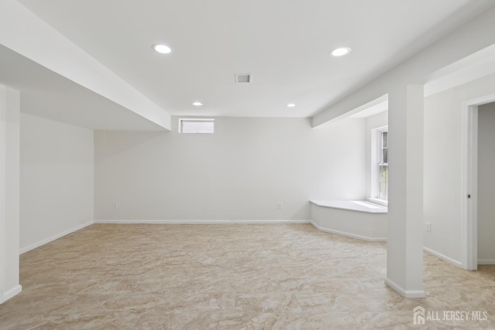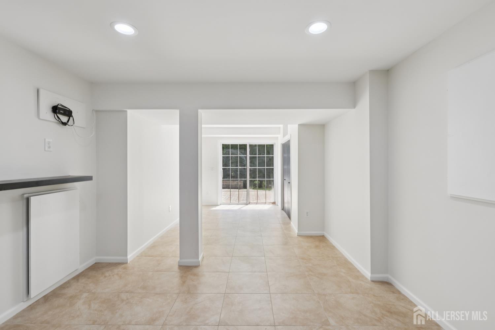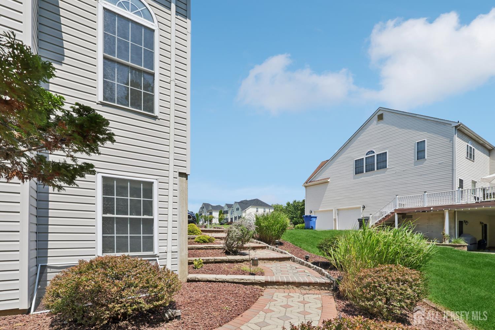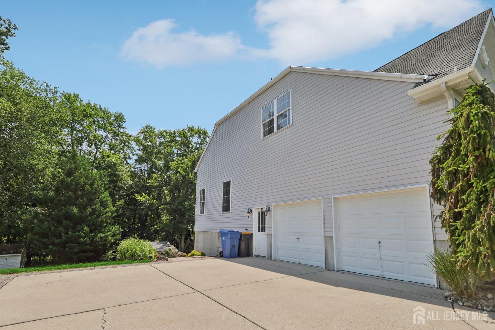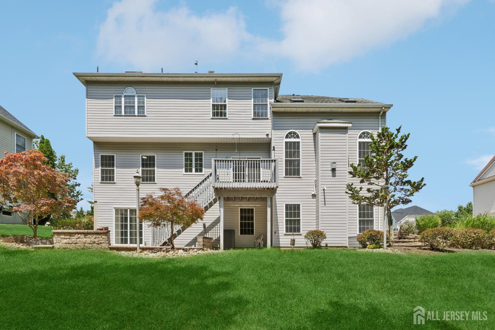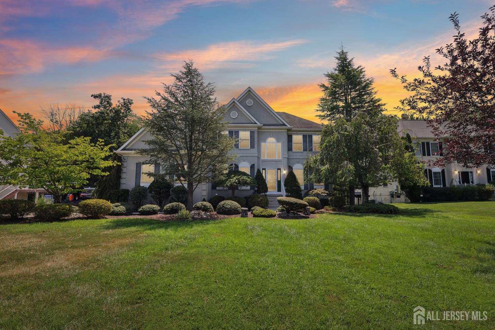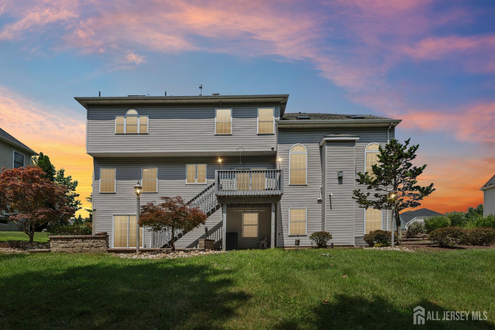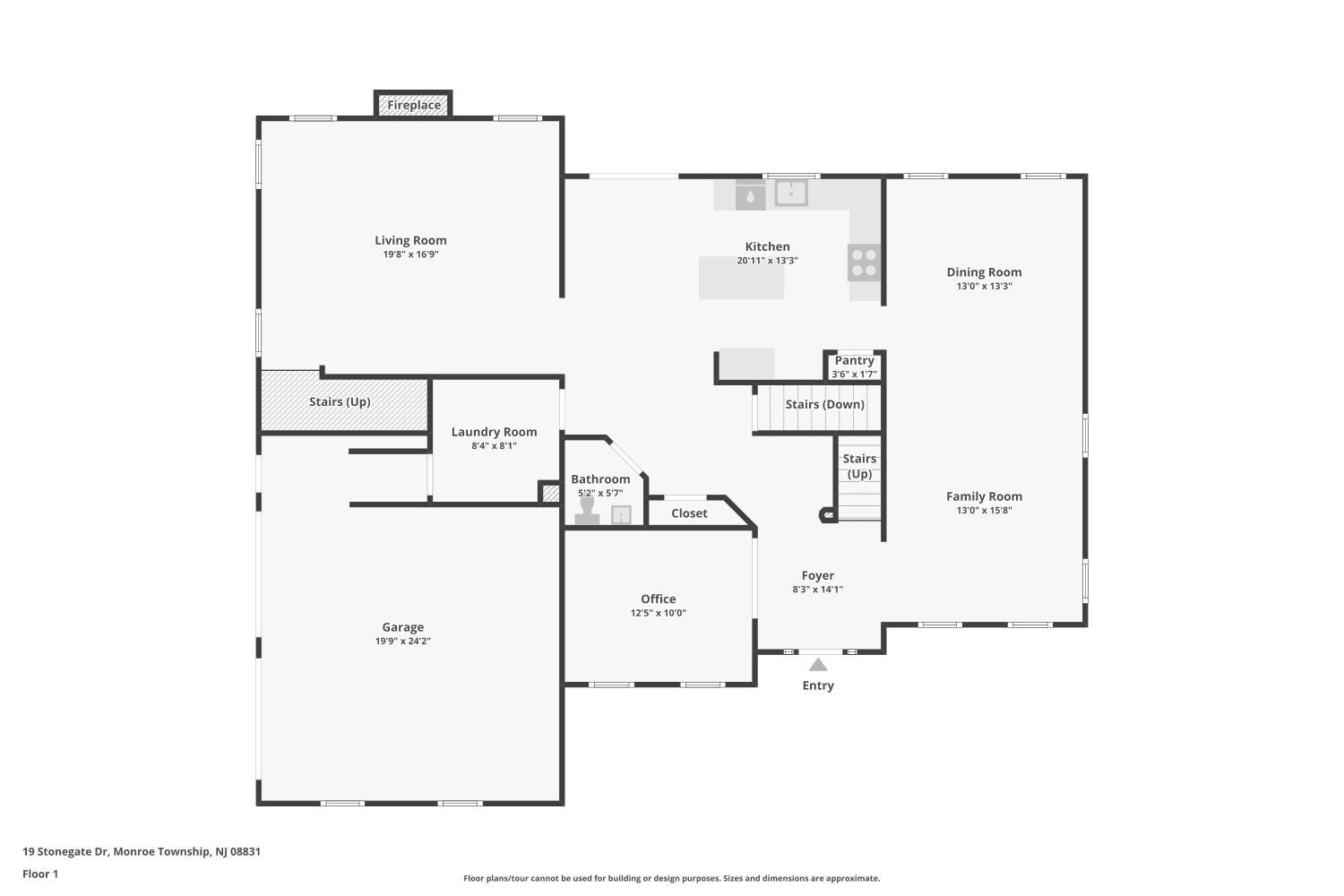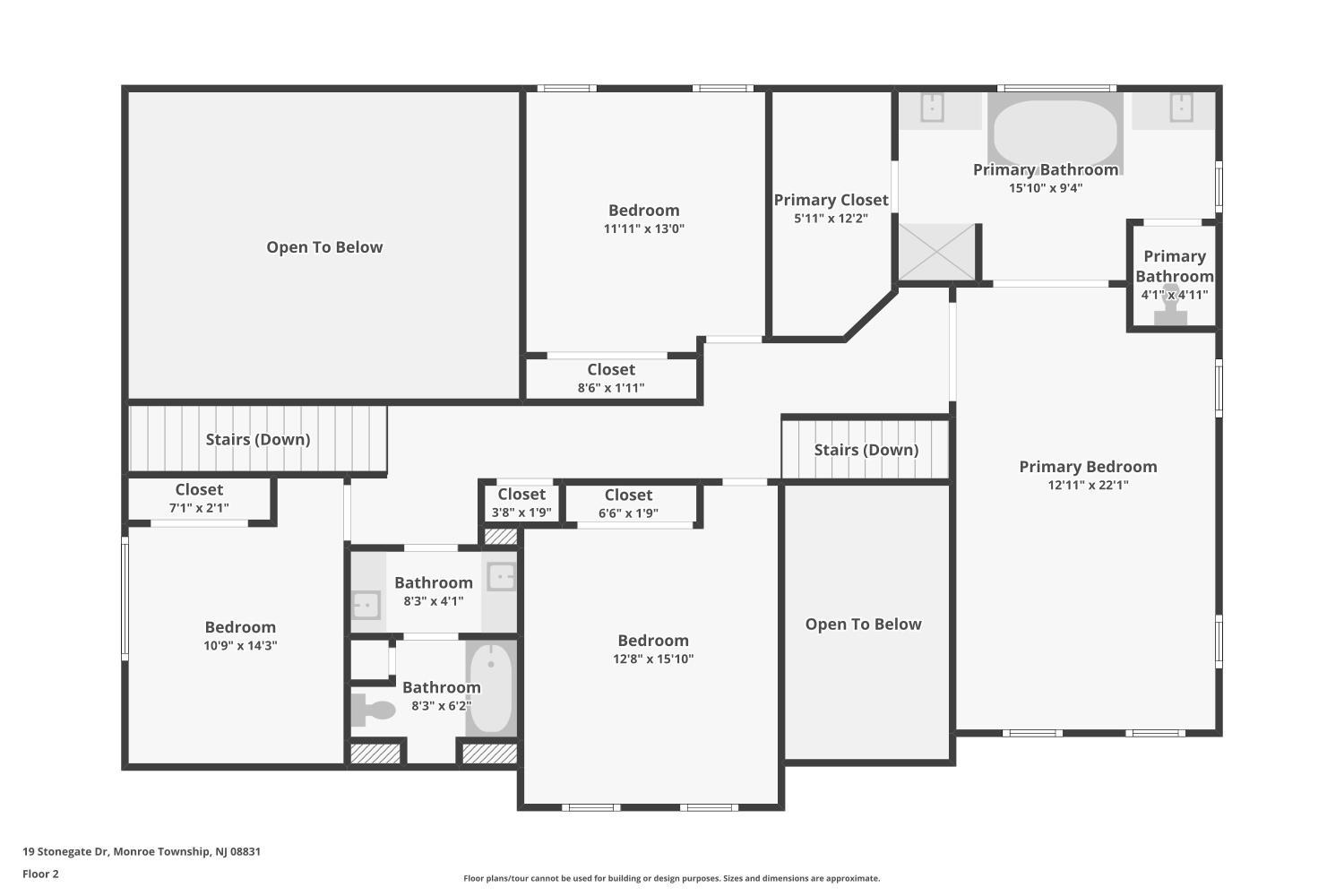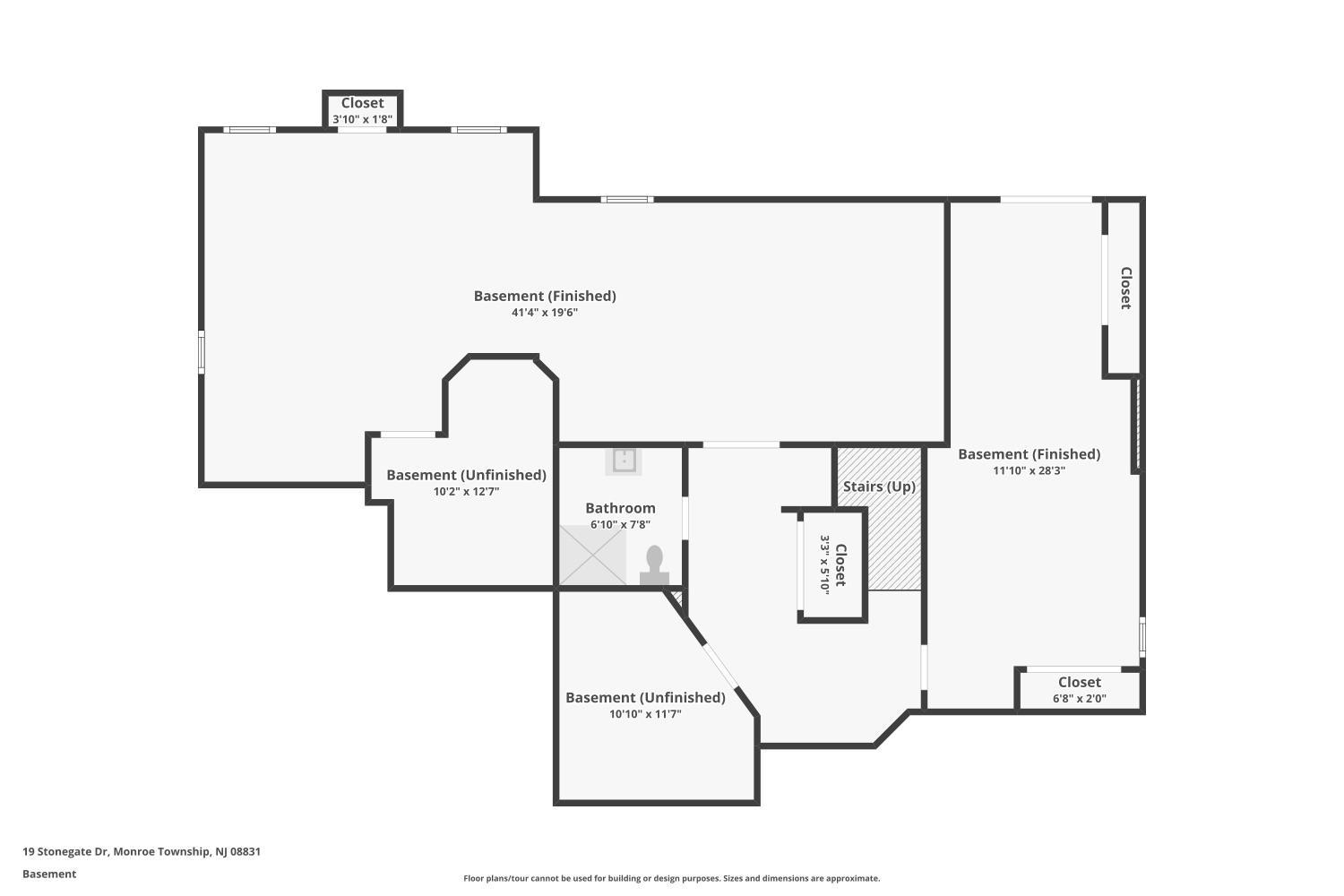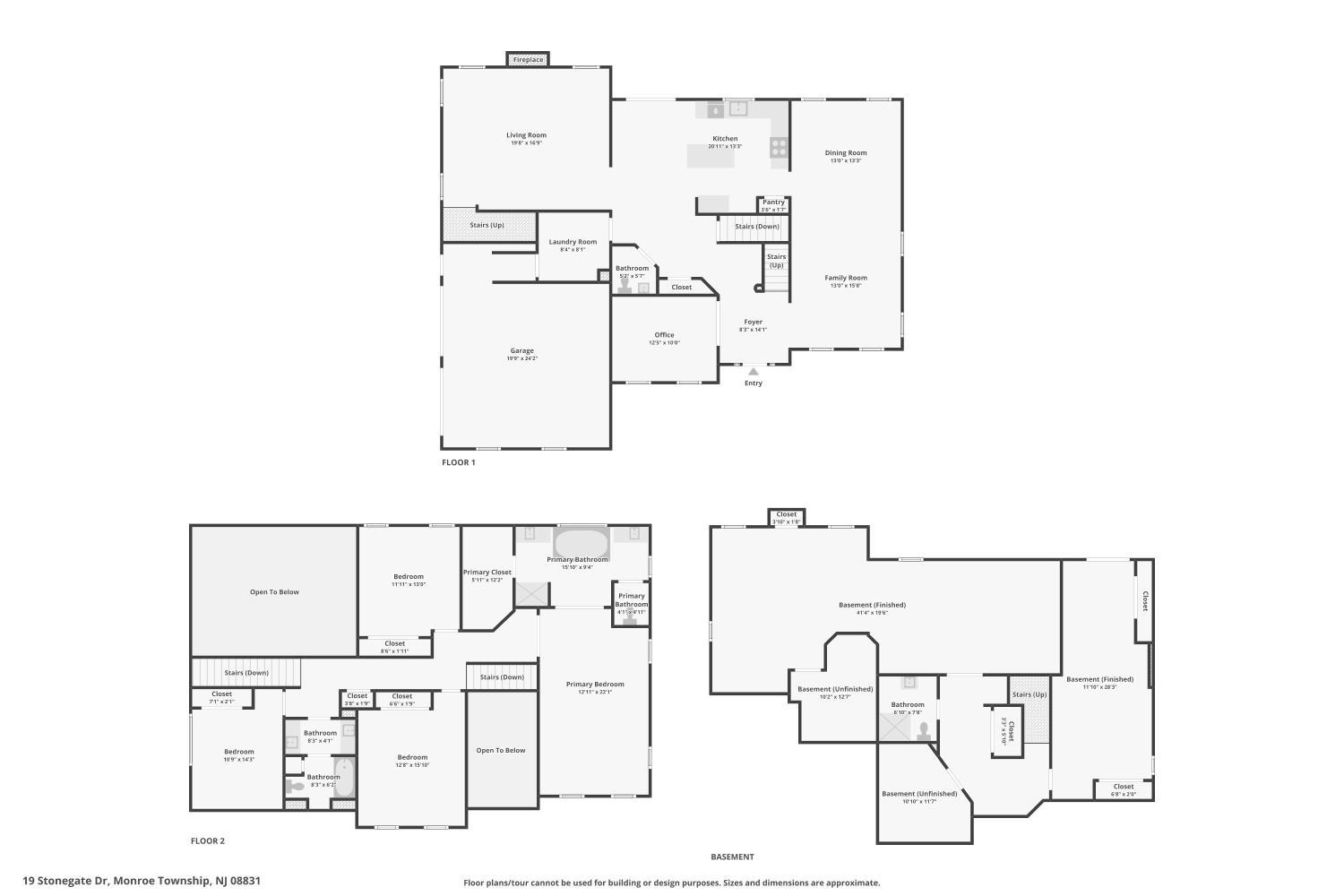19 Stonegate Drive, Monroe NJ 08831
Monroe, NJ 08831
Sq. Ft.
3,168Beds
4Baths
3.50Year Built
2002Garage
2Pool
No
Final Offers Due Thursday, 7/7 at 12 Noon. Nestled in the highly desirable Reserve' section of Monroe, this 4-bedroom, 3.5-bathroom home offers the perfect blend of size, comfort, and functionality. Built in 2002, the entire property is freshly painted and move-in ready, boasting a harmonious mix of hardwood flooring, new luxury vinyl plank, and carpet. The heart of the home features a spacious great room with a fireplace, complemented by a formal living room and dining area on the other side. The eat-in kitchen, located in the center with a convenient center island, offers seamless access to the deck overlooking the tranquil backyard, which includes a large patio paver section and a spacious storage shed. Enjoy the convenience of modern living with multi-zone HVAC, a newer roof, a lawn sprinkler system, and a 2-car garage. The fully finished basement provides extra living space, complete with a media area featuring a built-in projector mount and surround sound wiring, as well as multiple additional flex spaces perfect for a recreation area or home gym. A highlight of this home is the upper level, which offers four generously sized bedrooms, including a glorious primary suite featuring a large ensuite bathroom with a jacuzzi tub, shower, and double sinks. The location combines privacy with proximity to local amenities, offering the best of both worlds. Don't miss this opportunity to enjoy great value for the size and spaceand then come in and make this home your own!
Courtesy of KELLER WILLIAMS CITY LIFE JC
$999,000
Jul 31, 2025
$999,000
165 days on market
Listing office changed from KELLER WILLIAMS CITY LIFE JC to .
Listing office changed from to KELLER WILLIAMS CITY LIFE JC.
Listing office changed from KELLER WILLIAMS CITY LIFE JC to .
Listing office changed from to KELLER WILLIAMS CITY LIFE JC.
Listing office changed from KELLER WILLIAMS CITY LIFE JC to .
Listing office changed from to KELLER WILLIAMS CITY LIFE JC.
Listing office changed from KELLER WILLIAMS CITY LIFE JC to .
Listing office changed from to KELLER WILLIAMS CITY LIFE JC.
Listing office changed from KELLER WILLIAMS CITY LIFE JC to .
Listing office changed from to KELLER WILLIAMS CITY LIFE JC.
Listing office changed from KELLER WILLIAMS CITY LIFE JC to .
Listing office changed from to KELLER WILLIAMS CITY LIFE JC.
Price reduced to $999,000.
Listing office changed from KELLER WILLIAMS CITY LIFE JC to .
Listing office changed from to KELLER WILLIAMS CITY LIFE JC.
Listing office changed from KELLER WILLIAMS CITY LIFE JC to .
Listing office changed from to KELLER WILLIAMS CITY LIFE JC.
Price reduced to $999,000.
Price reduced to $999,000.
Price reduced to $999,000.
Price reduced to $999,000.
Price reduced to $999,000.
Price reduced to $999,000.
Listing office changed from KELLER WILLIAMS CITY LIFE JC to .
Property Details
Beds: 4
Baths: 3
Half Baths: 1
Total Number of Rooms: 12
Master Bedroom Features: Full Bath, Walk-In Closet(s)
Dining Room Features: Formal Dining Room
Kitchen Features: Granite/Corian Countertops, Kitchen Island, Eat-in Kitchen
Appliances: Dishwasher, Gas Range/Oven, Microwave, Gas Water Heater
Has Fireplace: Yes
Number of Fireplaces: 0
Fireplace Features: Fireplace Equipment
Has Heating: Yes
Heating: Forced Air
Cooling: Central Air, Ceiling Fan(s), Zoned
Flooring: Carpet, Ceramic Tile, Vinyl-Linoleum, Wood
Basement: Full, Finished, Bath Full, Daylight, Recreation Room, Storage Space
Window Features: Skylight(s)
Interior Details
Property Class: Single Family Residence
Architectural Style: Colonial
Building Sq Ft: 3,168
Year Built: 2002
Stories: 2
Levels: Two
Is New Construction: No
Has Private Pool: No
Has Spa: Yes
Spa Features: Bath
Has View: No
Has Garage: Yes
Has Attached Garage: Yes
Garage Spaces: 2
Has Carport: No
Carport Spaces: 0
Covered Spaces: 2
Has Open Parking: Yes
Other Structures: Shed(s)
Parking Features: Concrete, 2 Car Width, 2 Cars Deep, Garage, Attached, Built-In Garage, Garage Door Opener, Parking Pad, Driveway
Total Parking Spaces: 0
Exterior Details
Lot Size (Acres): 0.4591
Lot Area: 0.4591
Lot Dimensions: 200.00 x 100.00
Lot Size (Square Feet): 19,998
Exterior Features: Deck, Patio, Storage Shed
Roof: Asphalt
Patio and Porch Features: Deck, Patio
On Waterfront: No
Property Attached: No
Utilities / Green Energy Details
Gas: Natural Gas
Sewer: Public Sewer
Water Source: Public
# of Electric Meters: 0
# of Gas Meters: 0
# of Water Meters: 0
HOA and Financial Details
Annual Taxes: $16,708.00
Has Association: No
Association Fee: $0.00
Association Fee 2: $0.00
Association Fee 2 Frequency: Monthly
Similar Listings
- SqFt.3,788
- Beds5
- Baths3
- Garage2
- PoolNo
- SqFt.3,174
- Beds4
- Baths3+1½
- Garage0
- PoolNo
- SqFt.2,942
- Beds5
- Baths3+1½
- Garage2
- PoolNo
- SqFt.3,280
- Beds5
- Baths4
- Garage2
- PoolNo

 Back to search
Back to search