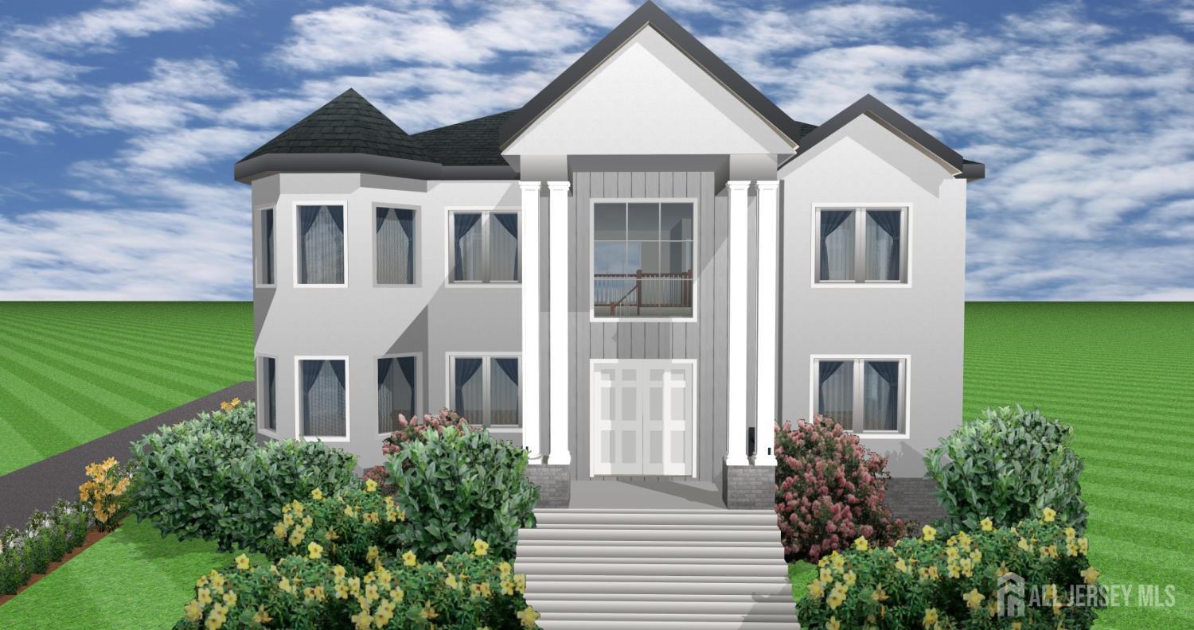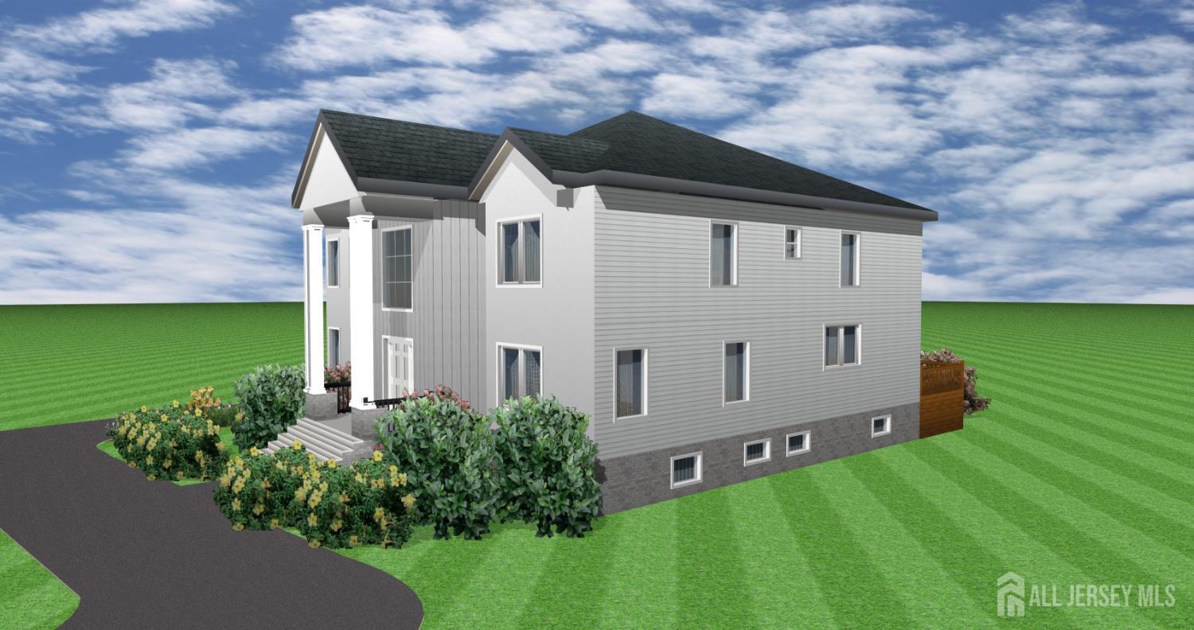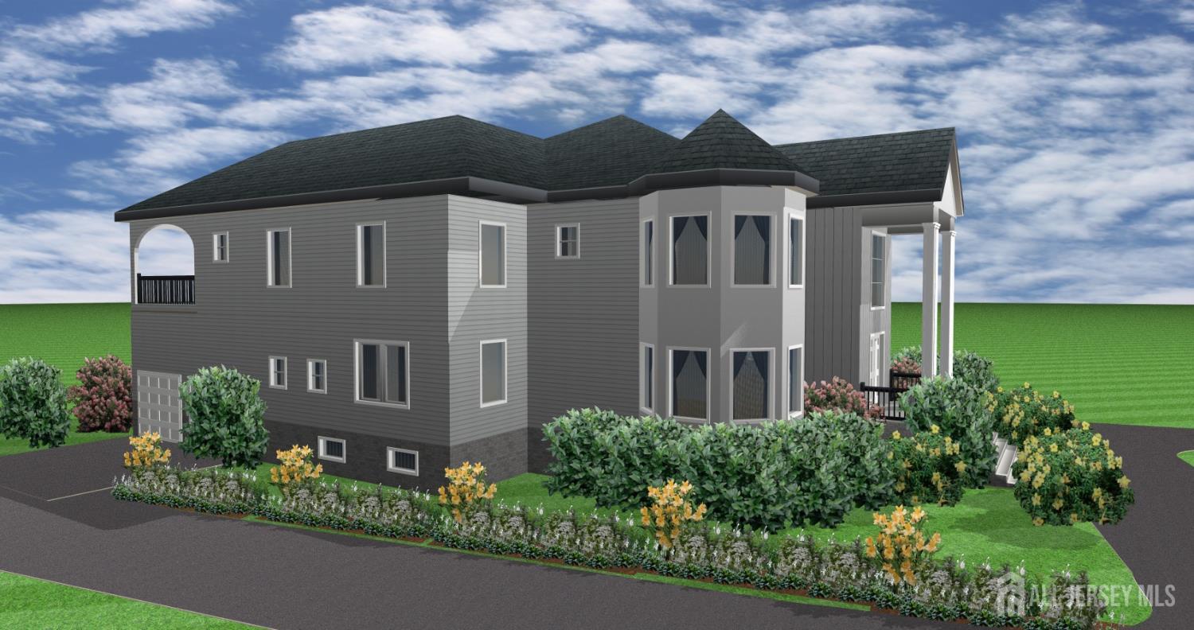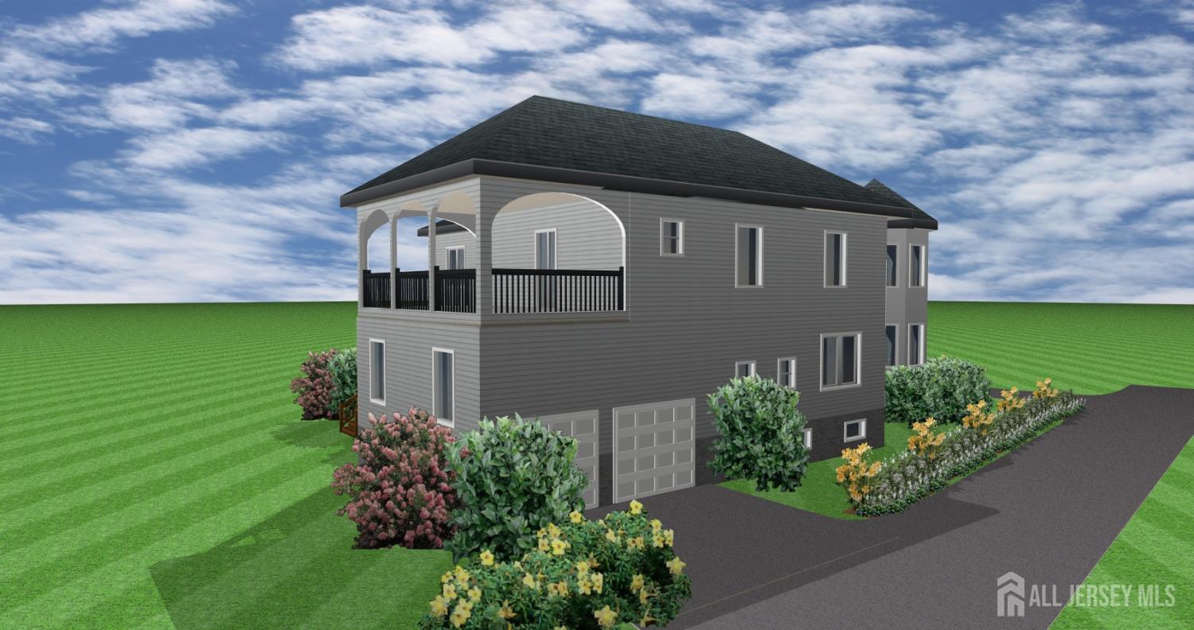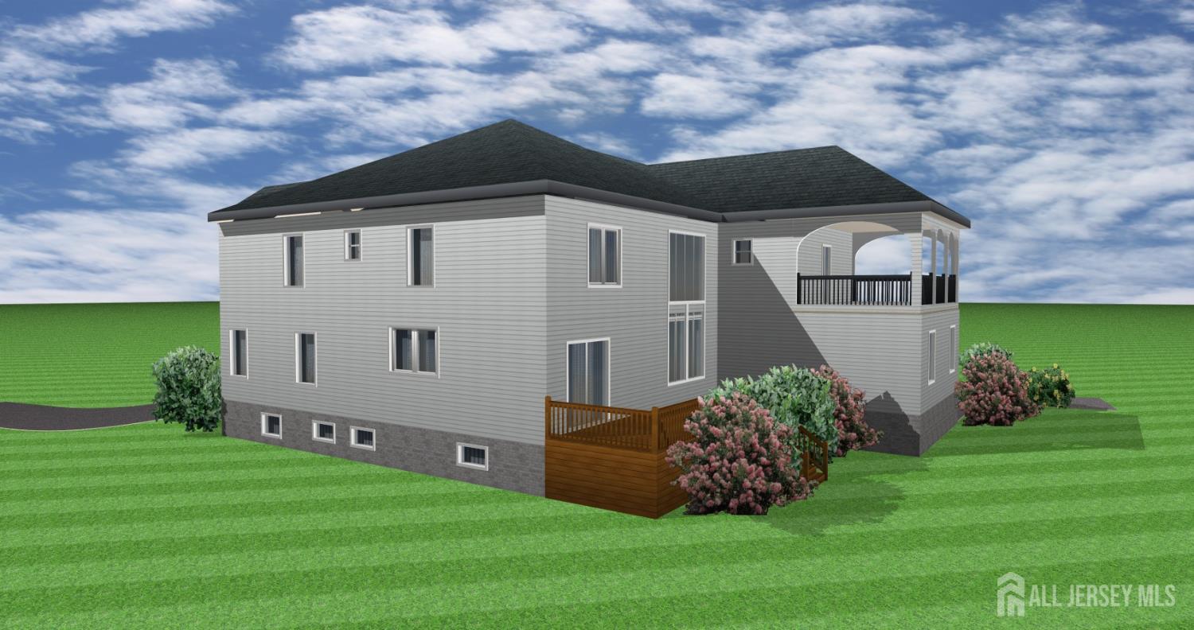4 David Court, Edison NJ 08820
Edison, NJ 08820
Sq. Ft.
4,975Beds
6Baths
5.50Year Built
2025Garage
2Pool
No
Welcome to this Brand New custom home to be built! Discover this rare North-facing contemporary masterpiece featuring 6 spacious bedrooms, 5.5 designer baths, with finished basement home in north Edison. Experience luxury living with plenty of space and modern amenities. The home features a welcoming open foyer with 9 ft ceilings on both floors with 1 bedroom, 1 full and a half bathroom on the first floor for guests or multi-generational living. There is plenty of natural light that floods through the large windows. The gourmet kitchen is large and fully equipped with cooktop, high-end appliances, custom cabinetry, pantry room, and a breakfast bar that's perfect for casual meals. Great finishes from top to bottom!!! Family room equipped with elegant dcor with Electric fireplace. Second floor offers an ensuite bath with soaking tub offering a luxurious retreat. Additional Ensuite room with full bathroom and three additional spacious rooms with a two bathrooms create tremendous flexibility for you and your guests. Perfect Den with balcony provides flexiblity for family and guests. Additional features include Pella windows, a two-zone HVAC system, EV charger and security camera ready. The finished basement with 9ft ceiling and a full bathroom. This space elevates the home's entertainment value, boasting a private home theater, full wet bar, a gym room, perfect for hosting or relaxing in style additional living space adds even more usable space. Step outside to the spacious backyard, perfect for outdoor gatherings, relaxation, or gardening. This home is in a conveniently located neighborhood with easy access to major highways, schools, parks, shopping centers, and dining options. Whether you're commuting to the city or just enjoying the local amenities. North Edison's top rated JP Stevens School District. This is a one-of-a-kind North facing brand new home is the perfect blend of luxury, style and convenience. Don't delay, make this stunning property your home today!
Courtesy of COLDWELL BANKER REALTY
Property Details
Beds: 6
Baths: 5
Half Baths: 1
Total Number of Rooms: 8
Master Bedroom Features: 1st Floor, Sitting Area, Full Bath, Walk-In Closet(s), Half Bath
Dining Room Features: Formal Dining Room
Kitchen Features: Breakfast Bar, Kitchen Exhaust Fan, Kitchen Island, Country Kitchen, Pantry, Separate Dining Area
Appliances: Dishwasher, Gas Range/Oven, Exhaust Fan, Refrigerator, Oven, Kitchen Exhaust Fan, Gas Water Heater
Has Fireplace: Yes
Number of Fireplaces: 0
Fireplace Features: Fireplace Equipment
Has Heating: Yes
Heating: Zoned, Central
Cooling: Central Air
Flooring: Wood
Basement: Finished, Bath Full, Bedroom, Den, Recreation Room, Storage Space, Utility Room
Interior Details
Property Class: Single Family Residence
Architectural Style: Colonial, Contemporary
Building Sq Ft: 4,975
Year Built: 2025
Stories: 2
Levels: Two
Condition: Under Construction
Is New Construction: Yes
Has Private Pool: No
Has Spa: No
Has View: No
Direction Faces: North
Has Garage: Yes
Has Attached Garage: Yes
Garage Spaces: 2
Has Carport: No
Carport Spaces: 0
Covered Spaces: 2
Has Open Parking: Yes
Parking Features: 2 Cars Deep, Additional Parking, Asphalt, Garage, Attached, Driveway
Total Parking Spaces: 0
Exterior Details
Lot Size (Acres): 0.4600
Lot Area: 0.4600
Lot Dimensions: 200.00 x 101.00
Lot Size (Square Feet): 20,038
Roof: Asphalt
On Waterfront: No
Property Attached: No
Utilities / Green Energy Details
Gas: Natural Gas
Sewer: Public Sewer
Water Source: Public
# of Electric Meters: 0
# of Gas Meters: 0
# of Water Meters: 0
HOA and Financial Details
Annual Taxes: $10,944.00
Has Association: No
Association Fee: $0.00
Association Fee 2: $0.00
Association Fee 2 Frequency: Monthly
Similar Listings
- SqFt.4,334
- Beds5
- Baths4+1½
- Garage2
- PoolNo
- SqFt.5,266
- Beds6
- Baths6+1½
- Garage2
- PoolNo
- SqFt.4,228
- Beds5
- Baths5+1½
- Garage2
- PoolNo
- SqFt.5,000
- Beds5
- Baths4+1½
- Garage2
- PoolNo

 Back to search
Back to search