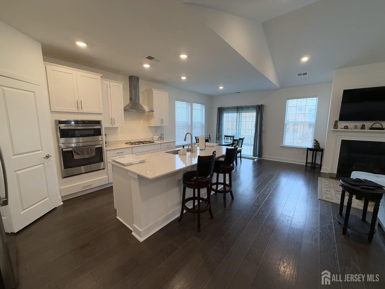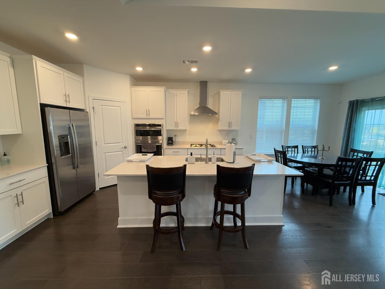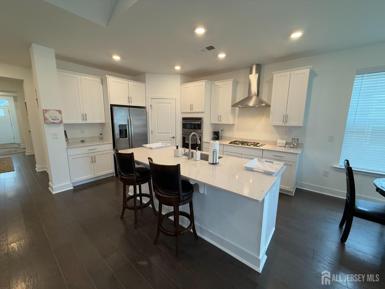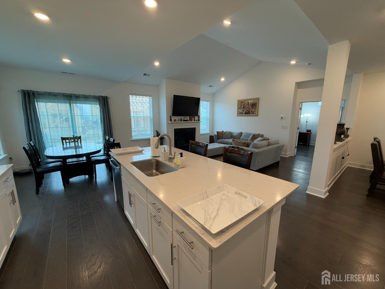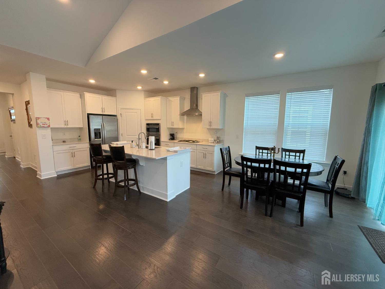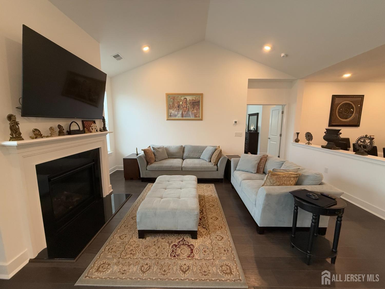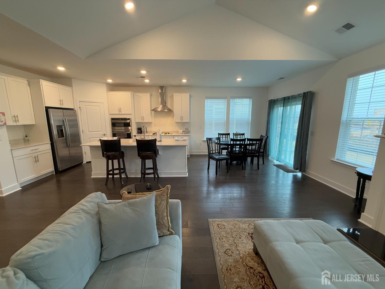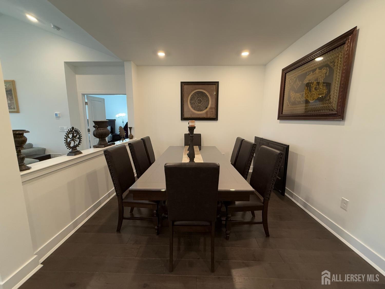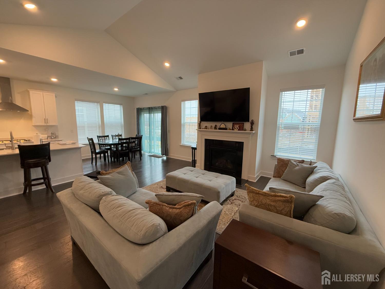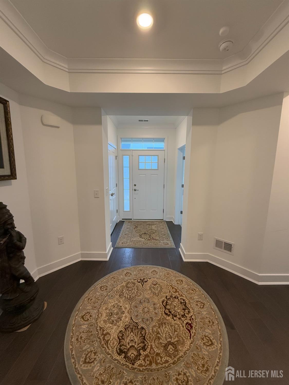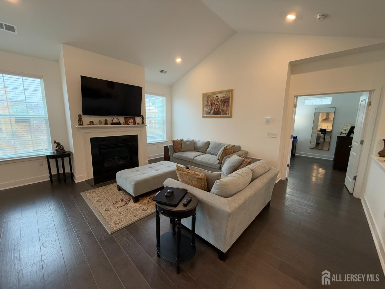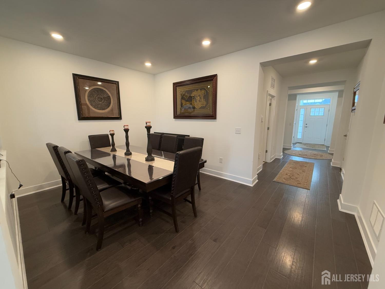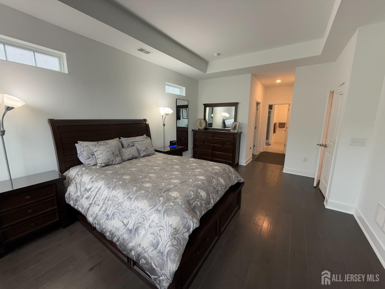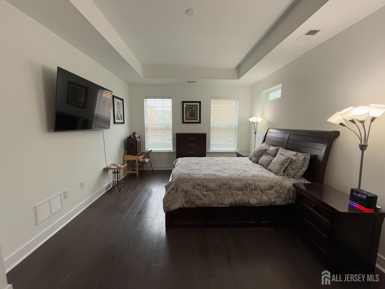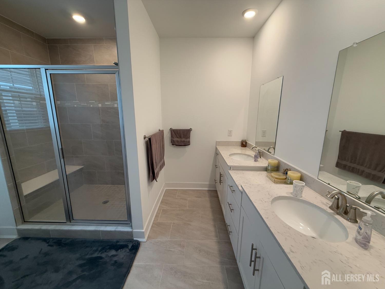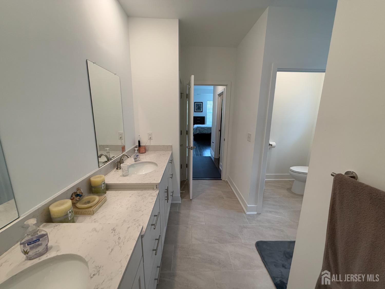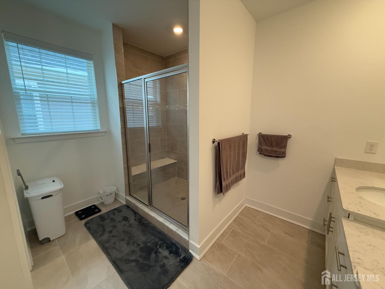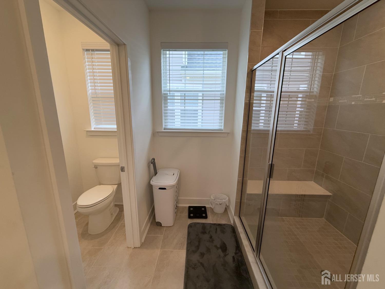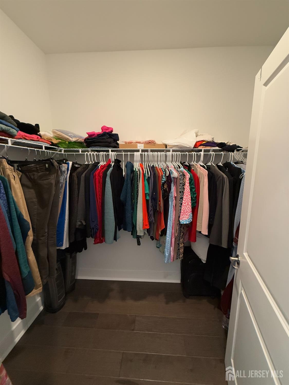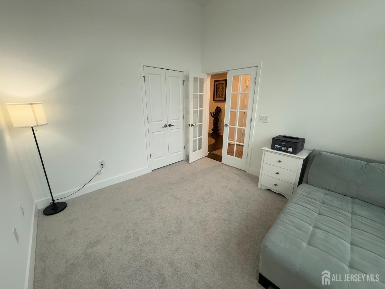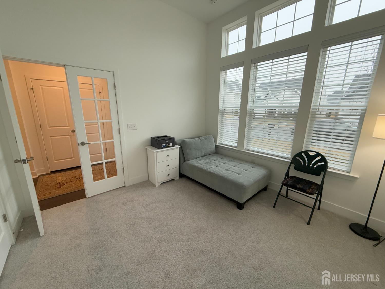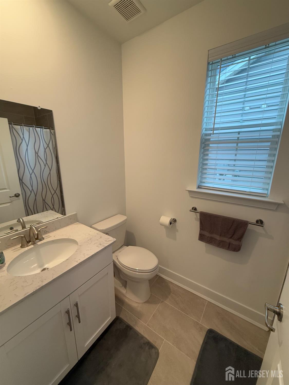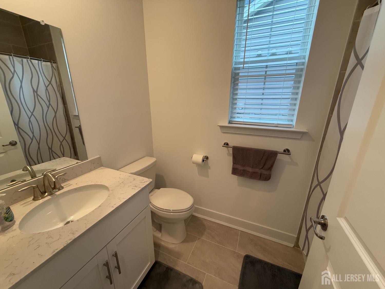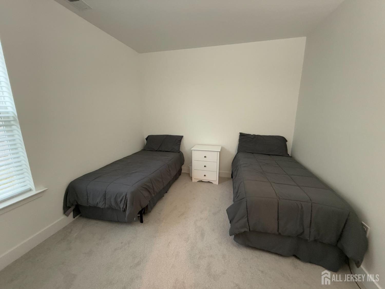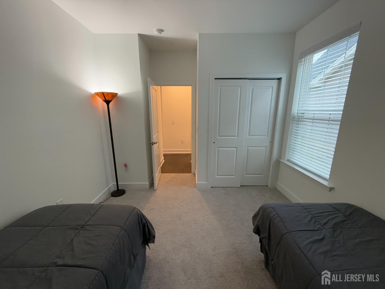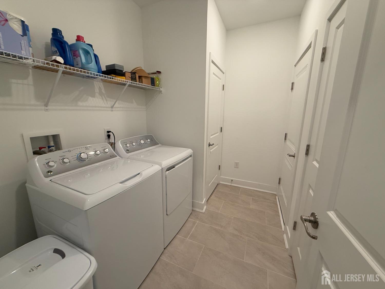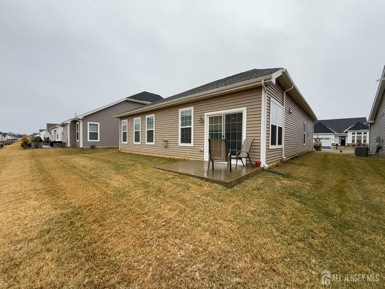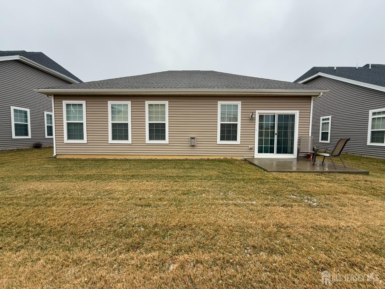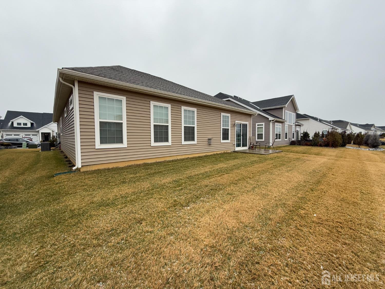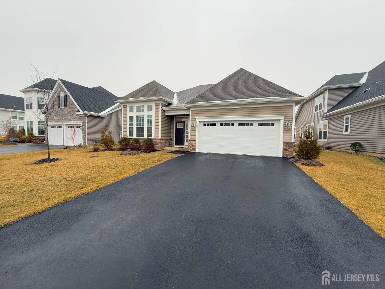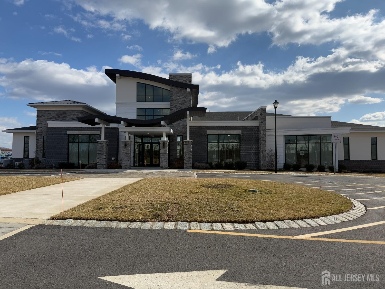43 Starlight Drive, Monroe NJ 08831
Monroe, NJ 08831
Sq. Ft.
1,960Beds
3Baths
2.00Year Built
2022Garage
2Pool
No
Discover the perfect blend of elegance and comfort in this stunning Seville I model home, nestled in the highly sought-after VENUE community, an exclusive adult community, in Monroe. This brand-new residence offers 3 spacious bedrooms and 2 full baths, designed for modern living with an open-concept layout. The gourmet kitchen is a chef's dream, featuring quartz countertops, a pantry, and a separate dining area with sliders that open to the backyardperfect for entertaining. The great room, complete with a cozy fireplace, provides a warm and inviting space to relax. A formal dining room adds an extra touch of sophistication. Retreat to the luxurious master suite, which boasts a tray ceiling, a generous walk-in closet, and a spa-like master bath with double sinks and a spacious standing shower. Outside, enjoy the convenience of a two-car garage and a beautifully designed exterior that enhances the home's curb appeal. Experience a vibrant and fulfilling lifestyle in this premier 55+ community, offering exceptional amenities and a welcoming atmosphere. Don't miss this opportunity to own a stunning new home in one of Monroe's most desirable active adult communities!
Courtesy of ORANGE KEY REALTY, INC.
$660,000
Apr 10, 2025
$634,900
339 days on market
Listing office changed from ORANGE KEY REALTY, INC. to .
Listing office changed from to ORANGE KEY REALTY, INC..
Price reduced to $634,900.
Price reduced to $634,900.
Listing office changed from to ORANGE KEY REALTY, INC..
Listing office changed from ORANGE KEY REALTY, INC. to .
Price reduced to $634,900.
Price reduced to $634,900.
Listing office changed from to ORANGE KEY REALTY, INC..
Listing office changed from ORANGE KEY REALTY, INC. to .
Listing office changed from to ORANGE KEY REALTY, INC..
Price reduced to $634,900.
Listing office changed from ORANGE KEY REALTY, INC. to .
Listing office changed from to ORANGE KEY REALTY, INC..
Listing office changed from ORANGE KEY REALTY, INC. to .
Listing office changed from to ORANGE KEY REALTY, INC..
Listing office changed from ORANGE KEY REALTY, INC. to .
Listing office changed from to ORANGE KEY REALTY, INC..
Listing office changed from ORANGE KEY REALTY, INC. to .
Listing office changed from to ORANGE KEY REALTY, INC..
Listing office changed from ORANGE KEY REALTY, INC. to .
Listing office changed from to ORANGE KEY REALTY, INC..
Listing office changed from ORANGE KEY REALTY, INC. to .
Listing office changed from to ORANGE KEY REALTY, INC..
Listing office changed from ORANGE KEY REALTY, INC. to .
Listing office changed from to ORANGE KEY REALTY, INC..
Listing office changed from ORANGE KEY REALTY, INC. to .
Listing office changed from to ORANGE KEY REALTY, INC..
Listing office changed from ORANGE KEY REALTY, INC. to .
Listing office changed from to ORANGE KEY REALTY, INC..
Listing office changed from ORANGE KEY REALTY, INC. to .
Price reduced to $634,900.
Listing office changed from to ORANGE KEY REALTY, INC..
Listing office changed from ORANGE KEY REALTY, INC. to .
Listing office changed from to ORANGE KEY REALTY, INC..
Listing office changed from ORANGE KEY REALTY, INC. to .
Listing office changed from to ORANGE KEY REALTY, INC..
Listing office changed from ORANGE KEY REALTY, INC. to .
Listing office changed from to ORANGE KEY REALTY, INC..
Listing office changed from ORANGE KEY REALTY, INC. to .
Listing office changed from to ORANGE KEY REALTY, INC..
Price reduced to $634,900.
Listing office changed from ORANGE KEY REALTY, INC. to .
Listing office changed from to ORANGE KEY REALTY, INC..
Listing office changed from ORANGE KEY REALTY, INC. to .
Listing office changed from to ORANGE KEY REALTY, INC..
Price reduced to $634,900.
Listing office changed from ORANGE KEY REALTY, INC. to .
Listing office changed from to ORANGE KEY REALTY, INC..
Listing office changed from ORANGE KEY REALTY, INC. to .
Listing office changed from to ORANGE KEY REALTY, INC..
Listing office changed from ORANGE KEY REALTY, INC. to .
Listing office changed from to ORANGE KEY REALTY, INC..
Listing office changed from ORANGE KEY REALTY, INC. to .
Listing office changed from to ORANGE KEY REALTY, INC..
Price reduced to $634,900.
Listing office changed from ORANGE KEY REALTY, INC. to .
Price reduced to $634,900.
Price reduced to $634,900.
Price reduced to $634,900.
Price reduced to $634,900.
Price reduced to $634,900.
Price reduced to $634,900.
Price reduced to $634,900.
Price reduced to $634,900.
Price reduced to $634,900.
Price reduced to $634,900.
Price reduced to $634,900.
Price reduced to $634,900.
Price reduced to $634,900.
Price reduced to $634,900.
Price reduced to $634,900.
Price reduced to $634,900.
Price reduced to $634,900.
Price reduced to $634,900.
Price reduced to $634,900.
Price reduced to $634,900.
Price reduced to $634,900.
Property Details
Beds: 3
Baths: 2
Half Baths: 0
Total Number of Rooms: 9
Master Bedroom Features: Two Sinks, Full Bath, Walk-In Closet(s)
Dining Room Features: Formal Dining Room
Kitchen Features: Kitchen Island, Eat-in Kitchen, Separate Dining Area
Appliances: Dishwasher, Dryer, Gas Range/Oven, Exhaust Fan, Microwave, Refrigerator, Range, Oven, Washer, Gas Water Heater
Has Fireplace: Yes
Number of Fireplaces: 1
Fireplace Features: Gas
Has Heating: Yes
Heating: Forced Air
Cooling: Central Air
Flooring: Carpet, Ceramic Tile, Laminate
Accessibility Features: See Remarks
Interior Details
Property Class: Single Family Residence
Architectural Style: Ranch
Building Sq Ft: 1,960
Year Built: 2022
Stories: 1
Levels: One
Is New Construction: No
Has Private Pool: No
Has Spa: No
Has View: No
Has Garage: Yes
Has Attached Garage: Yes
Garage Spaces: 2
Has Carport: No
Carport Spaces: 0
Covered Spaces: 2
Has Open Parking: Yes
Other Available Parking: Oversized Vehicles Restricted
Parking Features: 2 Car Width, Asphalt, Garage, Attached
Total Parking Spaces: 0
Exterior Details
Lot Size (Acres): 0.1389
Lot Area: 0.1389
Lot Dimensions: 0.00 x 0.00
Lot Size (Square Feet): 6,050
Roof: Asphalt
On Waterfront: No
Property Attached: No
Utilities / Green Energy Details
Gas: Natural Gas
Sewer: Public Sewer
Water Source: Public
# of Electric Meters: 0
# of Gas Meters: 0
# of Water Meters: 0
HOA and Financial Details
Annual Taxes: $10,897.00
Has Association: Yes
Association Fee: $380.00
Association Fee Frequency: Monthly
Association Fee 2: $0.00
Association Fee 2 Frequency: Monthly
Similar Listings
- SqFt.2,354
- Beds3
- Baths3
- Garage1
- PoolNo
- SqFt.2,384
- Beds3
- Baths3+1½
- Garage2
- PoolNo
- SqFt.2,152
- Beds3
- Baths2+1½
- Garage1
- PoolNo
- SqFt.2,444
- Beds3
- Baths3+1½
- Garage2
- PoolNo

 Back to search
Back to search