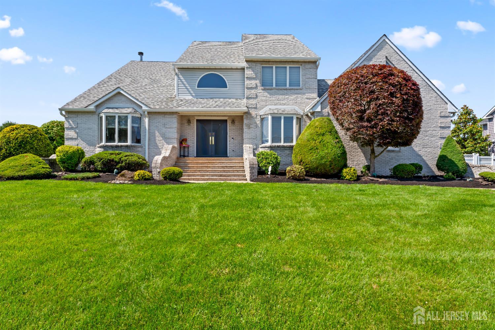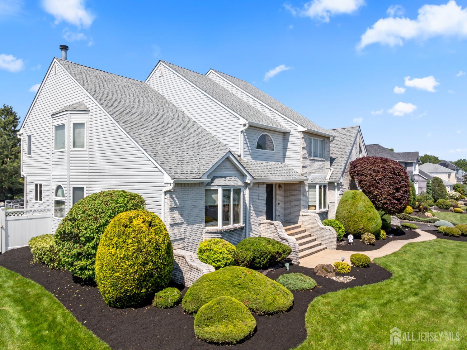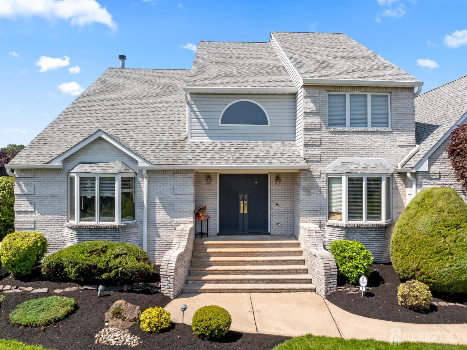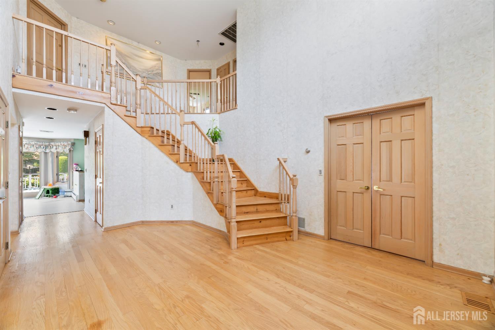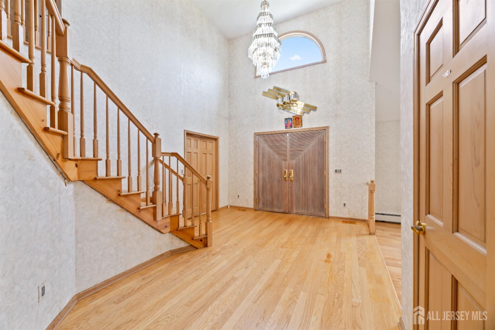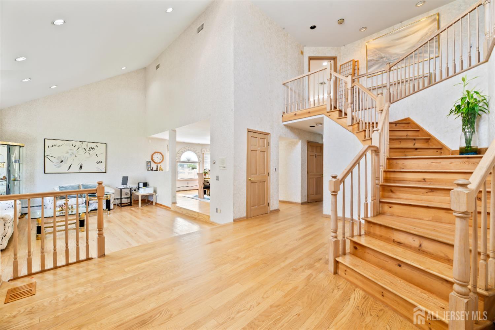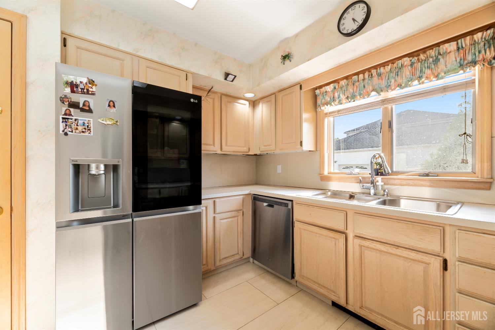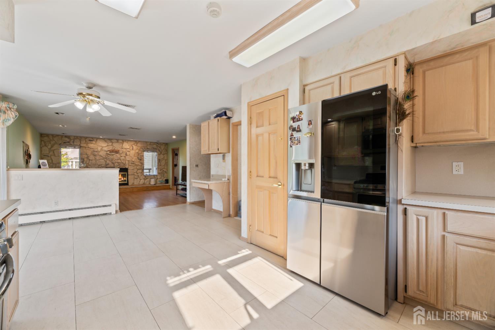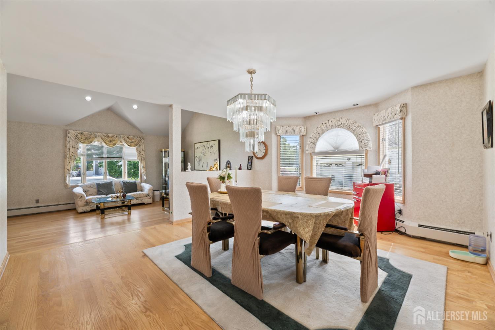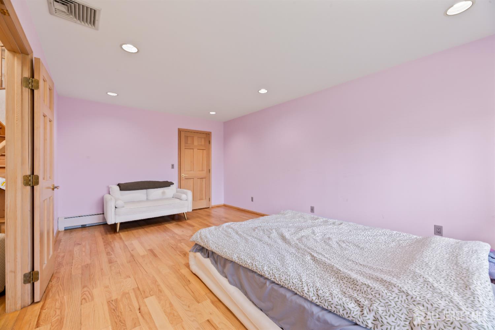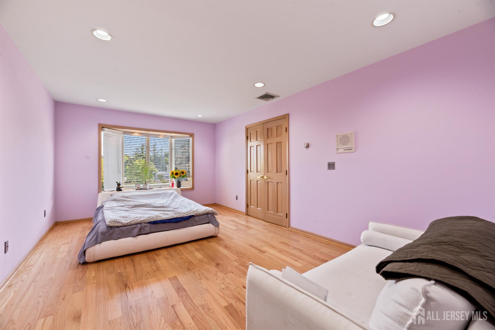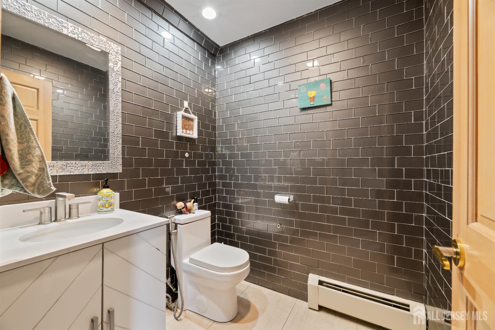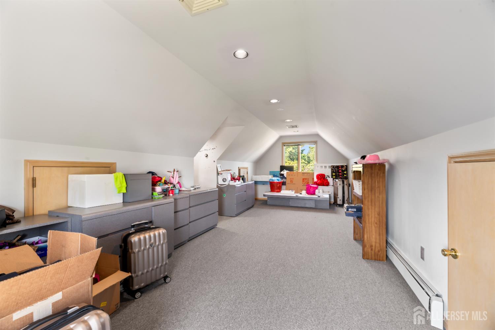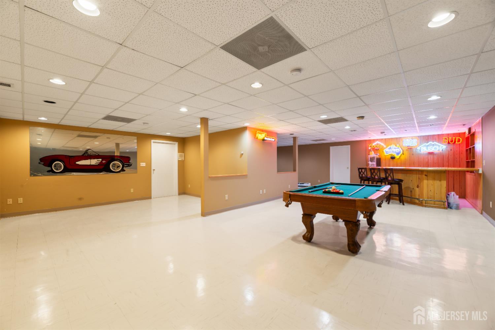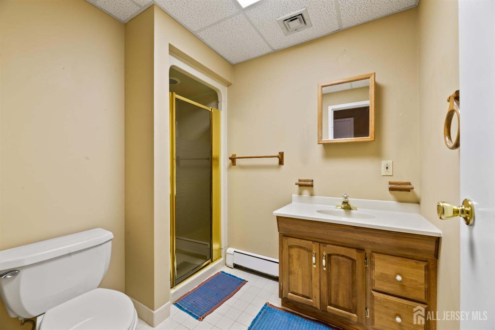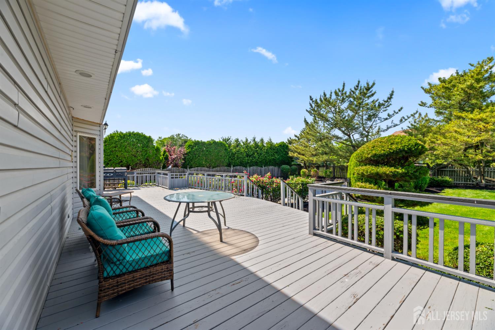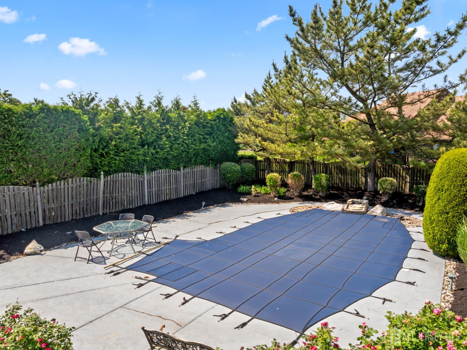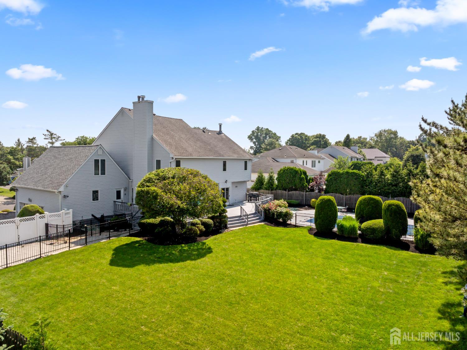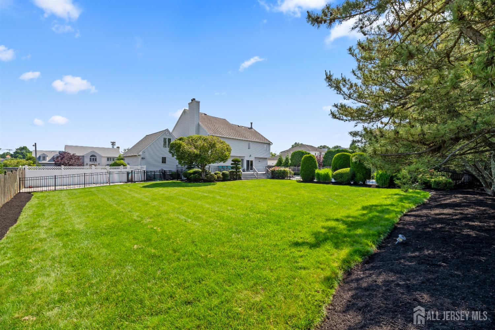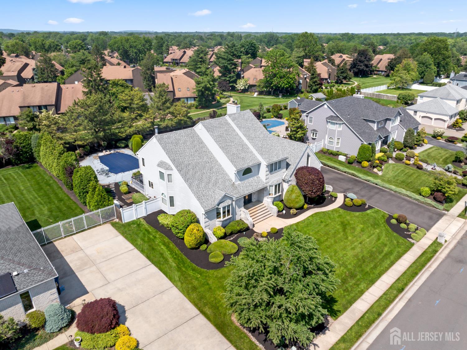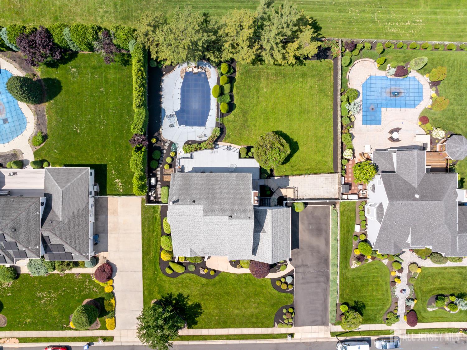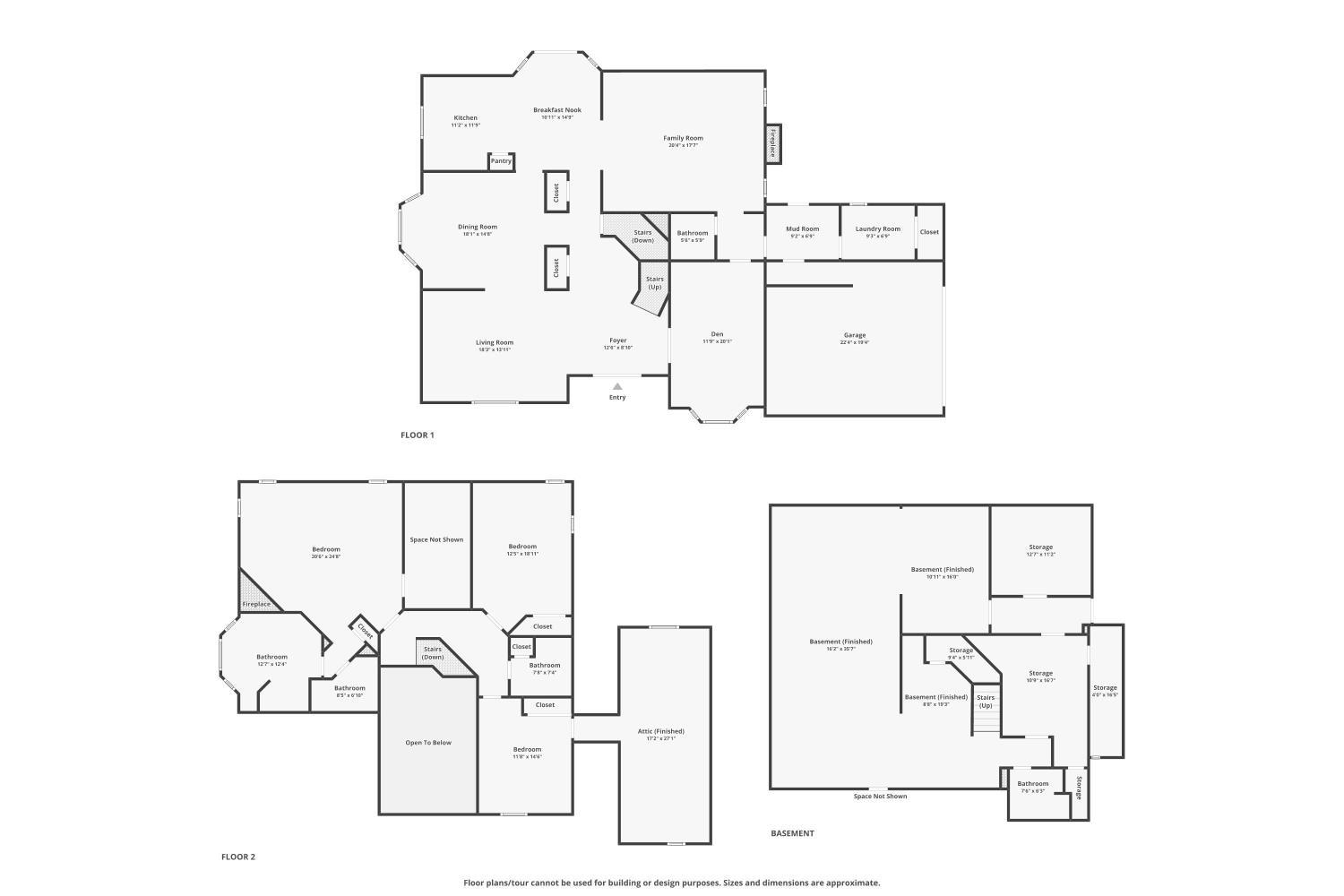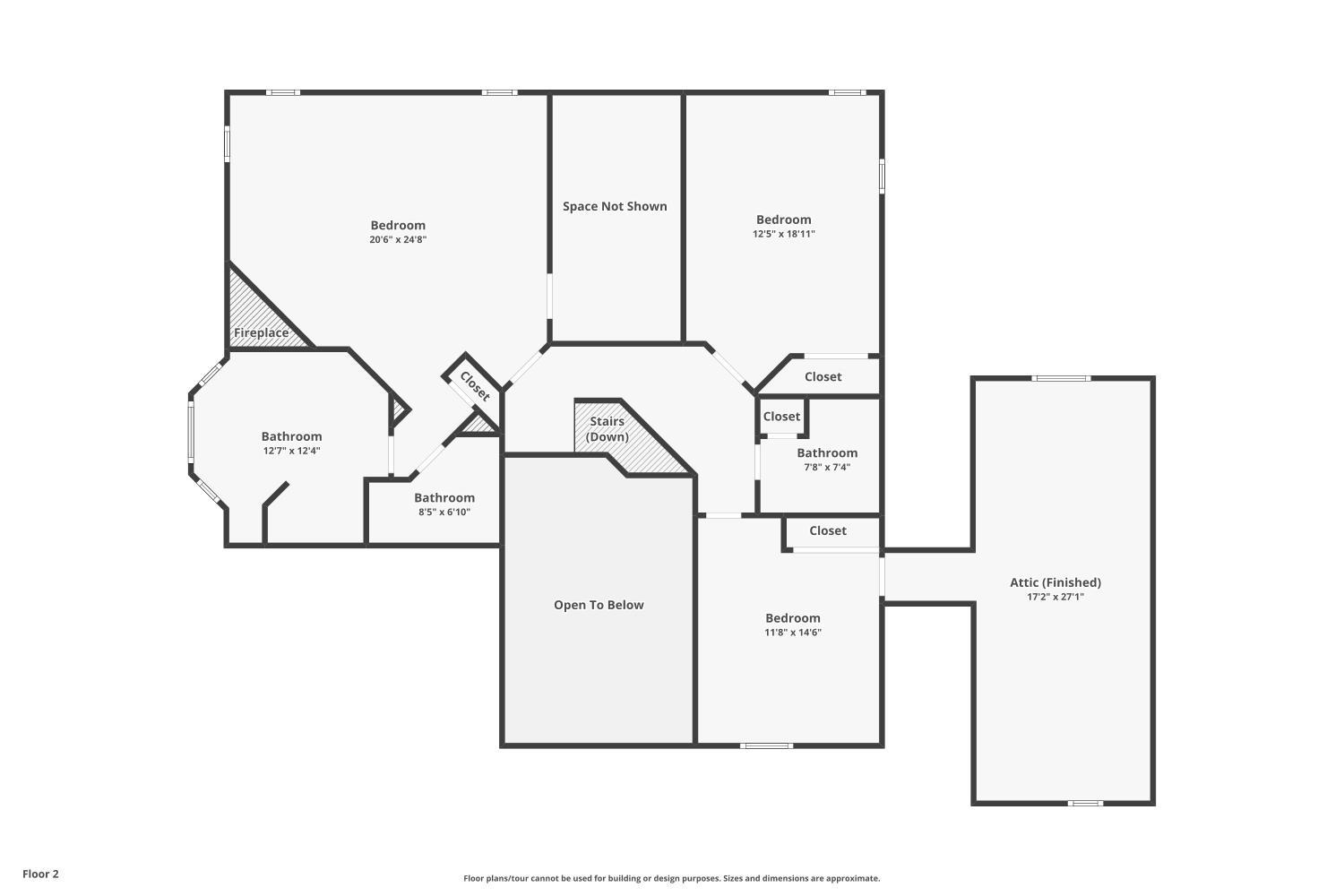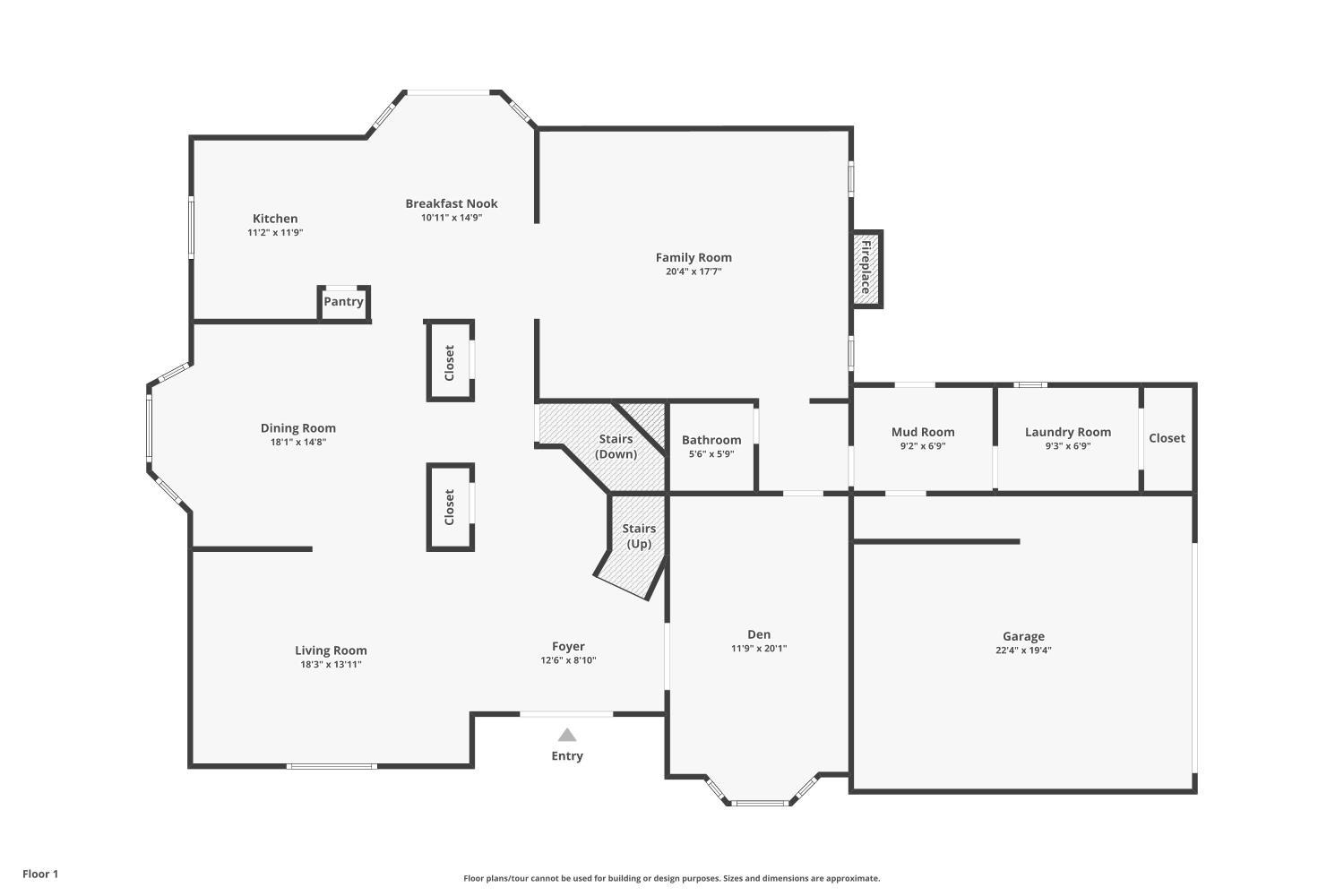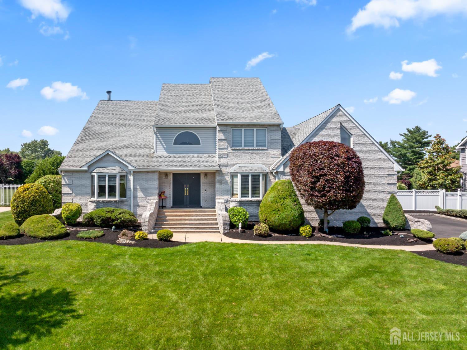6 Allison Court, Edison NJ 08820
Edison, NJ 08820
Sq. Ft.
3,496Beds
4Baths
4.50Year Built
1991Garage
2Pool
No
Beautiful Custom home 3/4/5 Brm(4 If Office Is Used As Brm,5 if Bonus Rm Is Used As Brm) W/ 4 Full Bath's & 1 Half Bath. Master Suite Has 2 Full Baths-his & Hers. 1 Stall Shower. 2nd Has Tub/Shower/Jacuzzi. Full Finished Basement W/Custom Bar & Full Bath. Sep Entrance To Bsmt. Whole Home Generator. Too Many Extras To List. 2 Fireplaces - 1 In Family Room (Wood), 1 In Master Suite (Gas). Oversized Closet In Mbrm. Brms Are Oversized. Laundry Rm On 1st Fl. 2 Car Garage. Inground Pool W. Heater, Surrounded By Amazing Landscaping. Great Outside Entertaining Space - Deck With Multiple Seating Areas, Patio. Exterior Landscape Lighting, Sprinkler System. Grand Entrance Way With Cathedral Ceiling. Light & Bright Everywhere. Storage Space Galore! This Custom Home Is A Must See!
Courtesy of JOHN ANTHONY AGENCY C-21
$1,399,000
Jun 6, 2025
$1,399,000
224 days on market
Listing office changed from JOHN ANTHONY AGENCY C-21 to .
Listing office changed from to JOHN ANTHONY AGENCY C-21.
Price reduced to $1,399,000.
Listing office changed from JOHN ANTHONY AGENCY C-21 to .
Listing office changed from to JOHN ANTHONY AGENCY C-21.
Price reduced to $1,399,000.
Listing office changed from JOHN ANTHONY AGENCY C-21 to .
Listing office changed from to JOHN ANTHONY AGENCY C-21.
Listing office changed from JOHN ANTHONY AGENCY C-21 to .
Listing office changed from to JOHN ANTHONY AGENCY C-21.
Listing office changed from JOHN ANTHONY AGENCY C-21 to .
Status changed to active under contract.
Listing office changed from to JOHN ANTHONY AGENCY C-21.
Listing office changed from JOHN ANTHONY AGENCY C-21 to .
Listing office changed from to JOHN ANTHONY AGENCY C-21.
Price reduced to $1,399,000.
Price reduced to $1,399,000.
Listing office changed from JOHN ANTHONY AGENCY C-21 to .
Listing office changed from to JOHN ANTHONY AGENCY C-21.
Price reduced to $1,399,000.
Listing office changed from JOHN ANTHONY AGENCY C-21 to .
Listing office changed from to JOHN ANTHONY AGENCY C-21.
Listing office changed from JOHN ANTHONY AGENCY C-21 to .
Listing office changed from to JOHN ANTHONY AGENCY C-21.
Listing office changed from JOHN ANTHONY AGENCY C-21 to .
Price reduced to $1,399,000.
Listing office changed from to JOHN ANTHONY AGENCY C-21.
Listing office changed from JOHN ANTHONY AGENCY C-21 to .
Listing office changed from to JOHN ANTHONY AGENCY C-21.
Listing office changed from JOHN ANTHONY AGENCY C-21 to .
Listing office changed from to JOHN ANTHONY AGENCY C-21.
Listing office changed from JOHN ANTHONY AGENCY C-21 to .
Listing office changed from to JOHN ANTHONY AGENCY C-21.
Listing office changed from JOHN ANTHONY AGENCY C-21 to .
Listing office changed from to JOHN ANTHONY AGENCY C-21.
Listing office changed from JOHN ANTHONY AGENCY C-21 to .
Listing office changed from to JOHN ANTHONY AGENCY C-21.
Listing office changed from JOHN ANTHONY AGENCY C-21 to .
Listing office changed from to JOHN ANTHONY AGENCY C-21.
Listing office changed from JOHN ANTHONY AGENCY C-21 to .
Price reduced to $1,399,000.
Price reduced to $1,399,000.
Price reduced to $1,399,000.
Price reduced to $1,399,000.
Price reduced to $1,399,000.
Price reduced to $1,399,000.
Price reduced to $1,399,000.
Price reduced to $1,399,000.
Price reduced to $1,399,000.
Price reduced to $1,399,000.
Price reduced to $1,399,000.
Price reduced to $1,399,000.
Price reduced to $1,399,000.
Price reduced to $1,399,000.
Price reduced to $1,399,000.
Price reduced to $1,399,000.
Price reduced to $1,399,000.
Price reduced to $1,399,000.
Price reduced to $1,399,000.
Price reduced to $1,399,000.
Price reduced to $1,399,000.
Price reduced to $1,399,000.
Price reduced to $1,399,000.
Price reduced to $1,399,000.
Price reduced to $1,399,000.
Price reduced to $1,399,000.
Price reduced to $1,399,000.
Price reduced to $1,399,000.
Price reduced to $1,399,000.
Price reduced to $1,399,000.
Price reduced to $1,399,000.
Price reduced to $1,399,000.
Price reduced to $1,399,000.
Price reduced to $1,399,000.
Price reduced to $1,399,000.
Price reduced to $1,399,000.
Price reduced to $1,399,000.
Price reduced to $1,399,000.
Price reduced to $1,399,000.
Price reduced to $1,399,000.
Price reduced to $1,399,000.
Price reduced to $1,399,000.
Price reduced to $1,399,000.
Property Details
Beds: 4
Baths: 4
Half Baths: 1
Total Number of Rooms: 10
Master Bedroom Features: Two Sinks, Full Bath, Walk-In Closet(s)
Dining Room Features: Formal Dining Room
Kitchen Features: Eat-in Kitchen
Appliances: Dishwasher, Dryer, Gas Range/Oven, Refrigerator, Washer, Gas Water Heater
Has Fireplace: Yes
Number of Fireplaces: 2
Fireplace Features: Gas, Wood Burning
Has Heating: Yes
Heating: Zoned, Baseboard Hotwater
Cooling: Central Air, Zoned
Flooring: Carpet, Ceramic Tile, Wood
Basement: Finished, Bath Full, Daylight, Exterior Entry, Recreation Room, Interior Entry, Utility Room, Workshop
Security Features: Fire Alarm, Security System
Window Features: Blinds, Drapes, Shades-Existing
Interior Details
Property Class: Single Family Residence
Structure Type: Custom Home
Architectural Style: Custom Home
Building Sq Ft: 3,496
Year Built: 1991
Stories: 3
Levels: Three Or More
Is New Construction: No
Has Private Pool: No
Has Spa: Yes
Spa Features: Bath
Has View: No
Has Garage: Yes
Has Attached Garage: Yes
Garage Spaces: 2
Has Carport: No
Carport Spaces: 0
Covered Spaces: 2
Has Open Parking: Yes
Parking Features: 2 Car Width, Asphalt, Garage, Attached, Garage Door Opener, Driveway
Total Parking Spaces: 0
Exterior Details
Lot Size (Acres): 0.4594
Lot Area: 0.4594
Lot Dimensions: 174.00 x 0.00
Lot Size (Square Feet): 20,011
Exterior Features: Lawn Sprinklers, Deck, Sidewalk, Fencing/Wall, Yard
Fencing: Fencing/Wall
Roof: Asphalt
Patio and Porch Features: Deck
On Waterfront: No
Property Attached: No
Utilities / Green Energy Details
Gas: Natural Gas
Sewer: Public Sewer
Water Source: Public
# of Electric Meters: 0
# of Gas Meters: 0
# of Water Meters: 0
Community and Neighborhood Details
HOA and Financial Details
Annual Taxes: $22,016.00
Has Association: No
Association Fee: $0.00
Association Fee 2: $0.00
Association Fee 2 Frequency: Monthly
Similar Listings
- SqFt.3,625
- Beds5
- Baths4+1½
- Garage2
- PoolNo
- SqFt.4,353
- Beds5
- Baths6+1½
- Garage2
- PoolNo
- SqFt.3,509
- Beds5
- Baths4
- Garage2
- PoolNo
- SqFt.3,496
- Beds4
- Baths5+1½
- Garage2
- PoolNo

 Back to search
Back to search