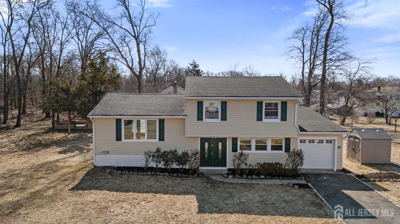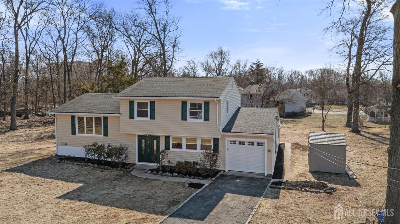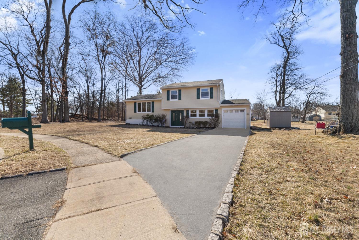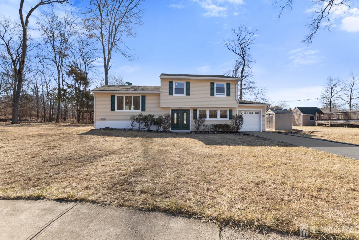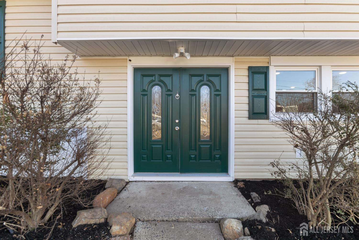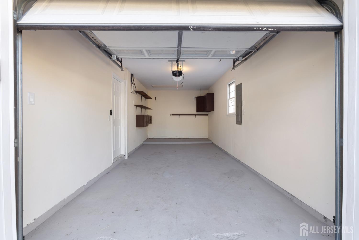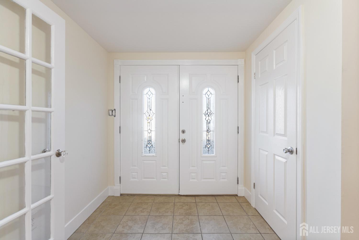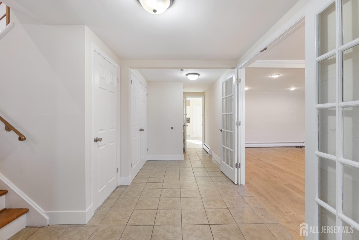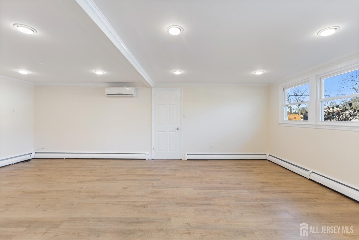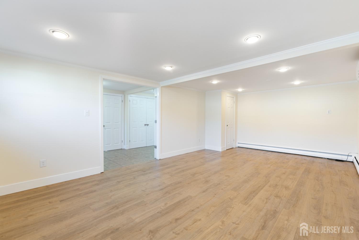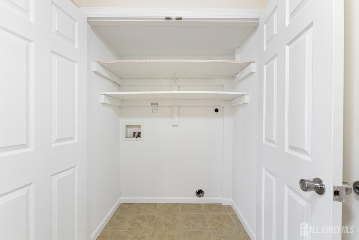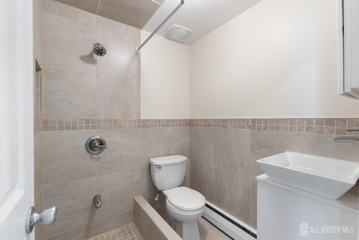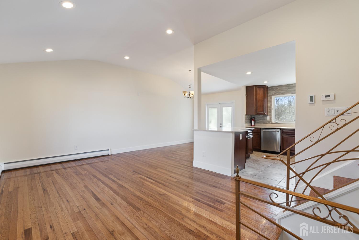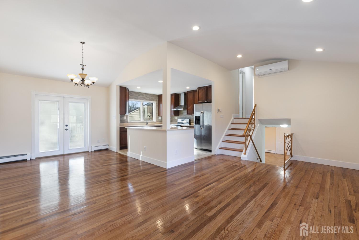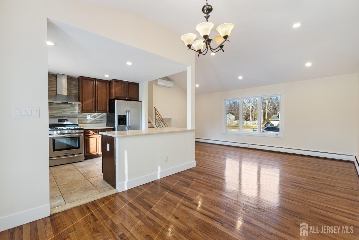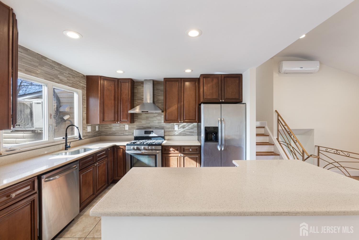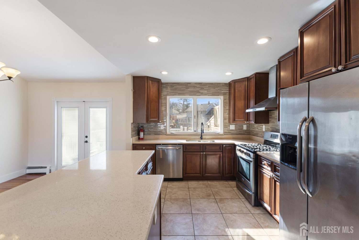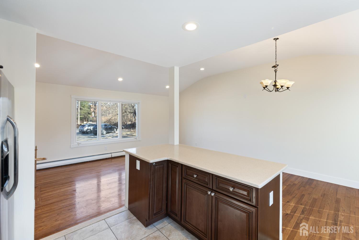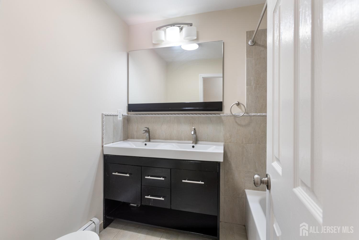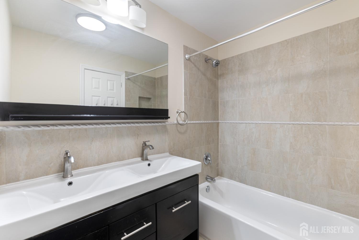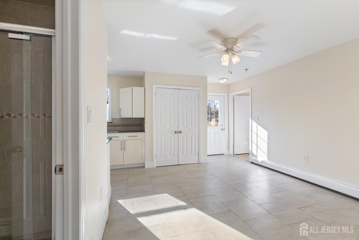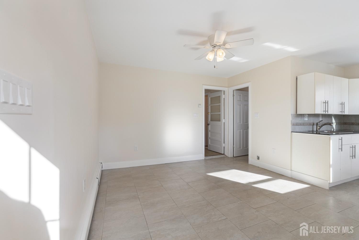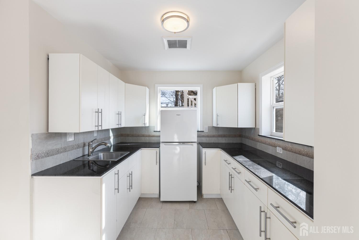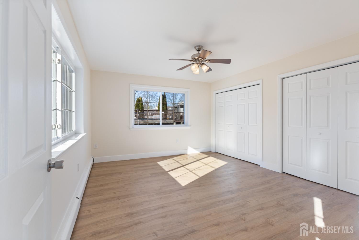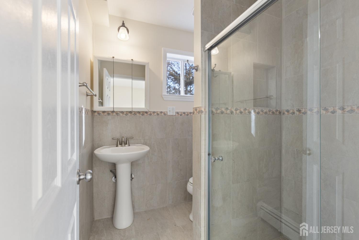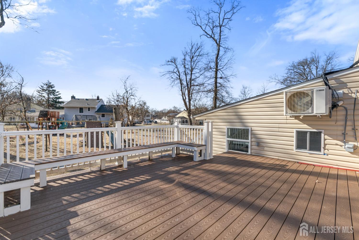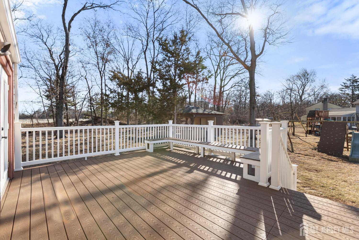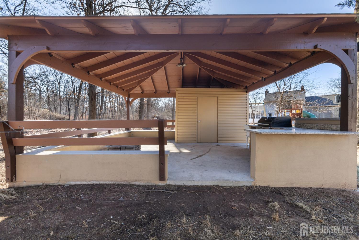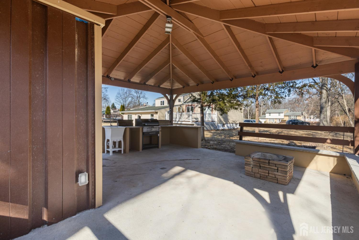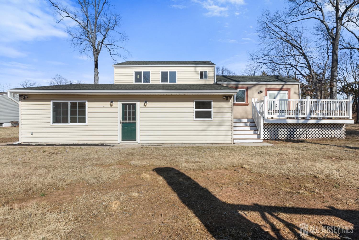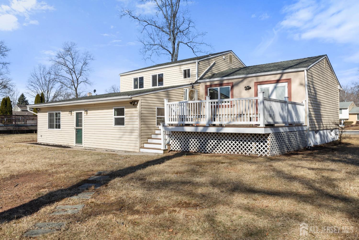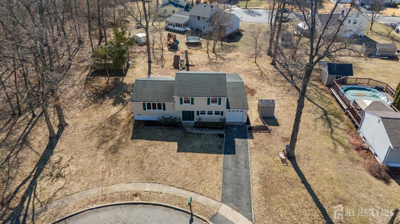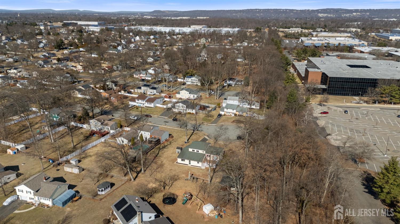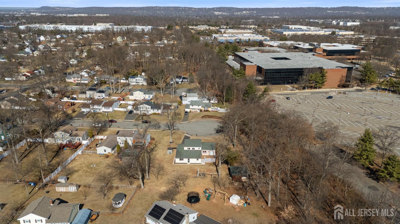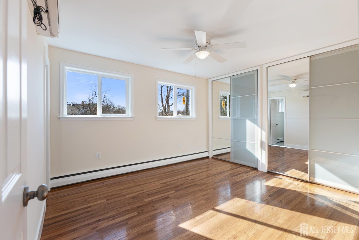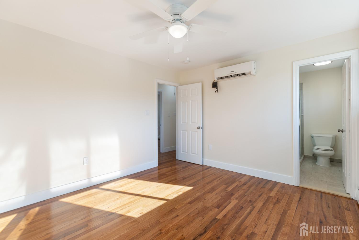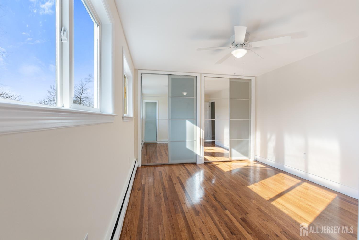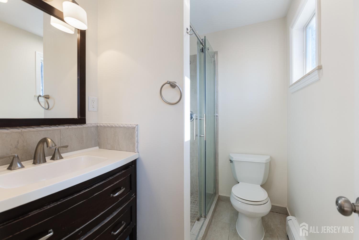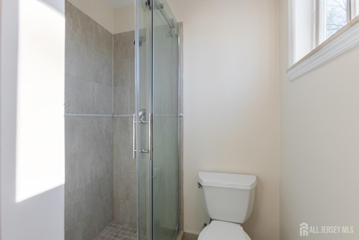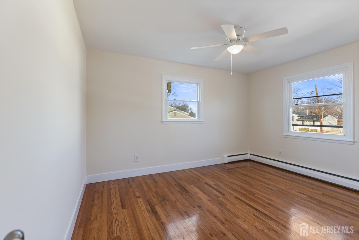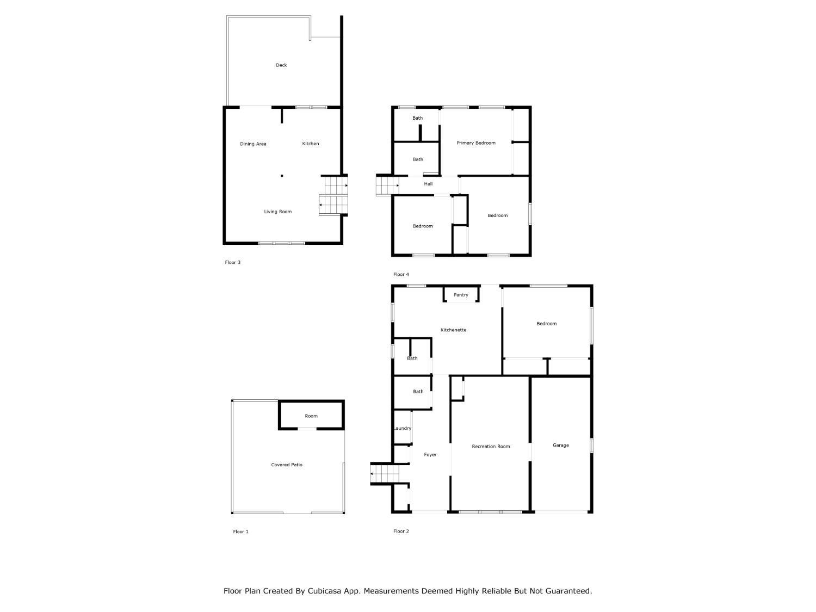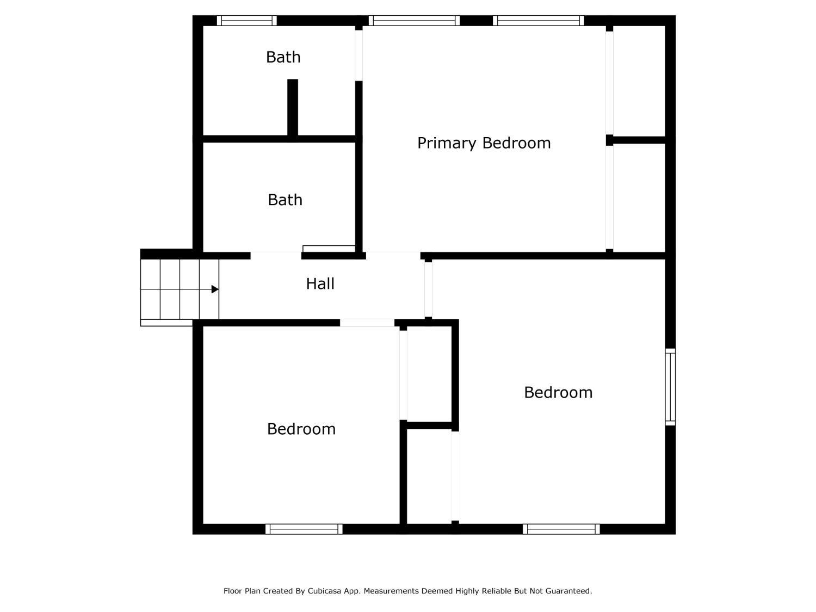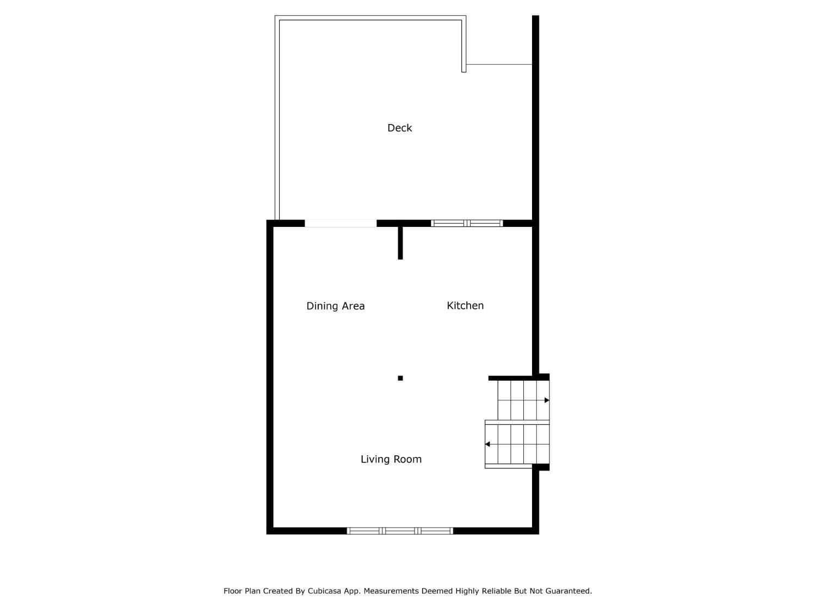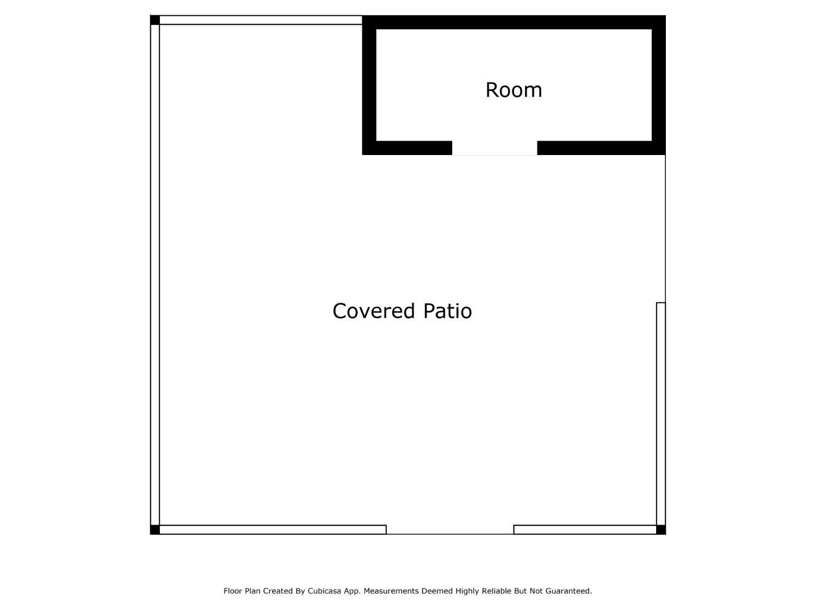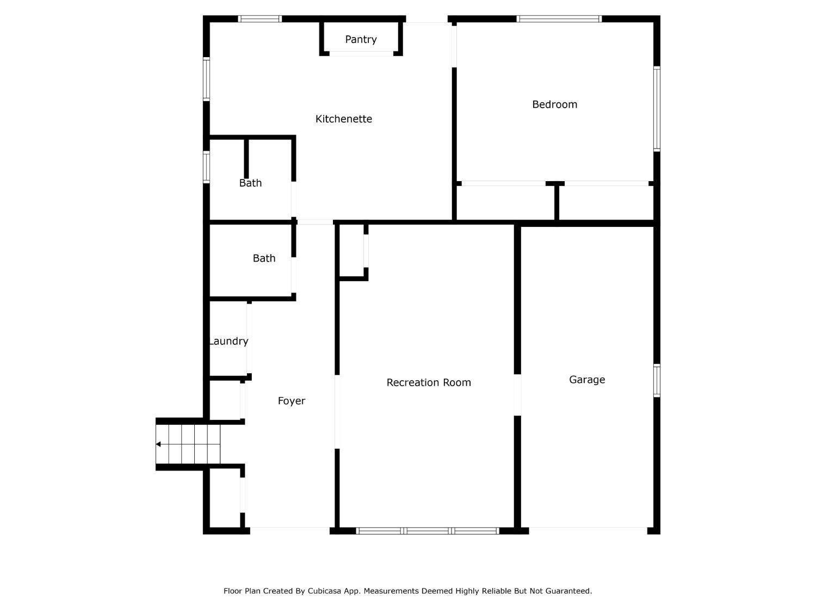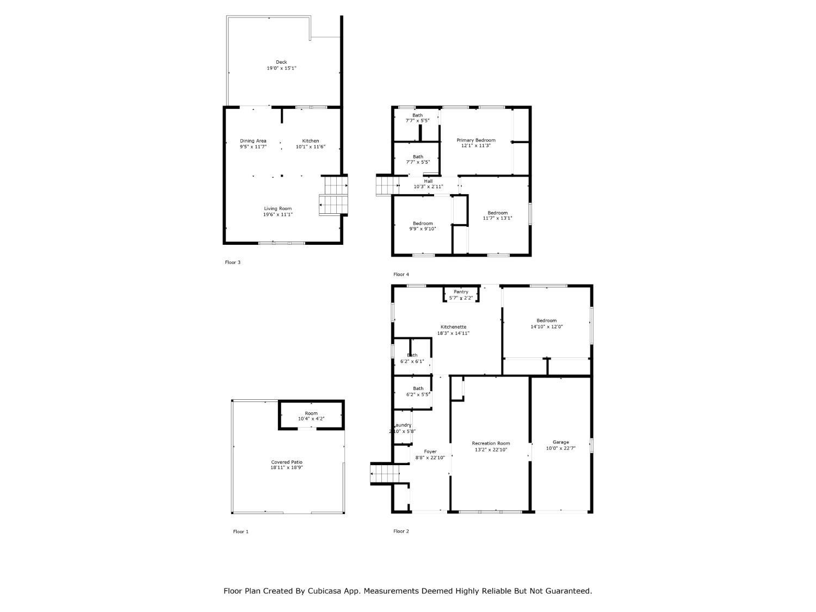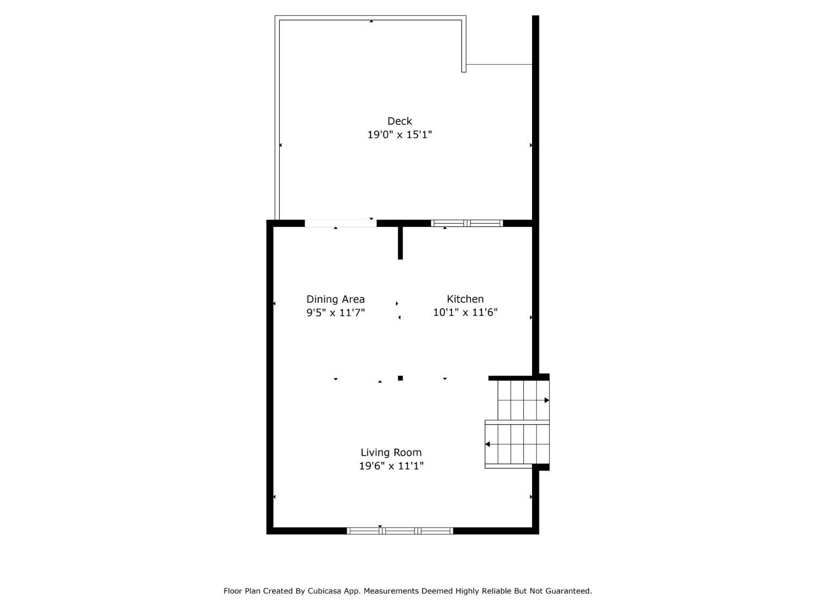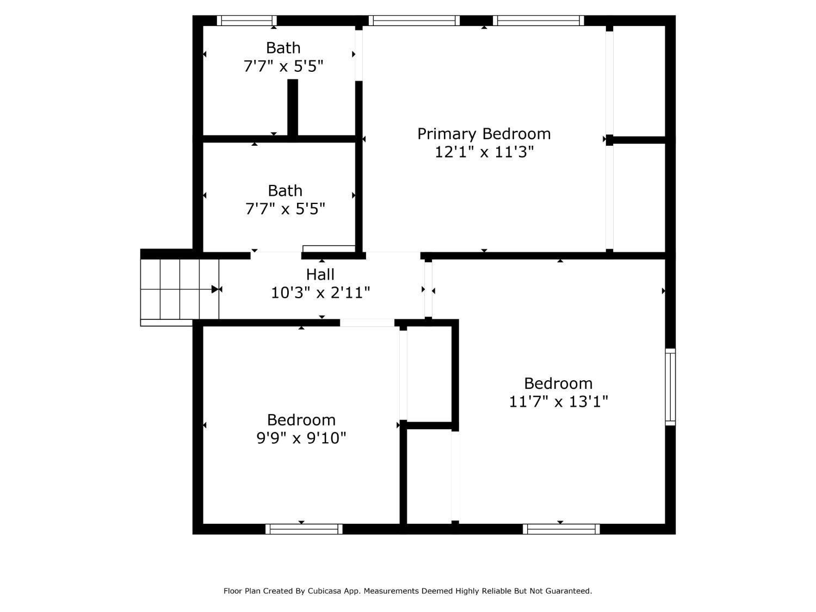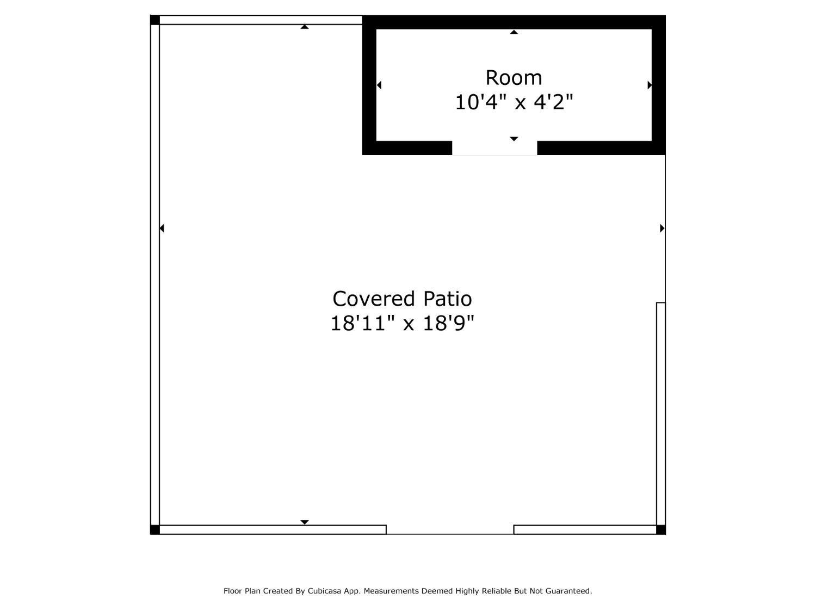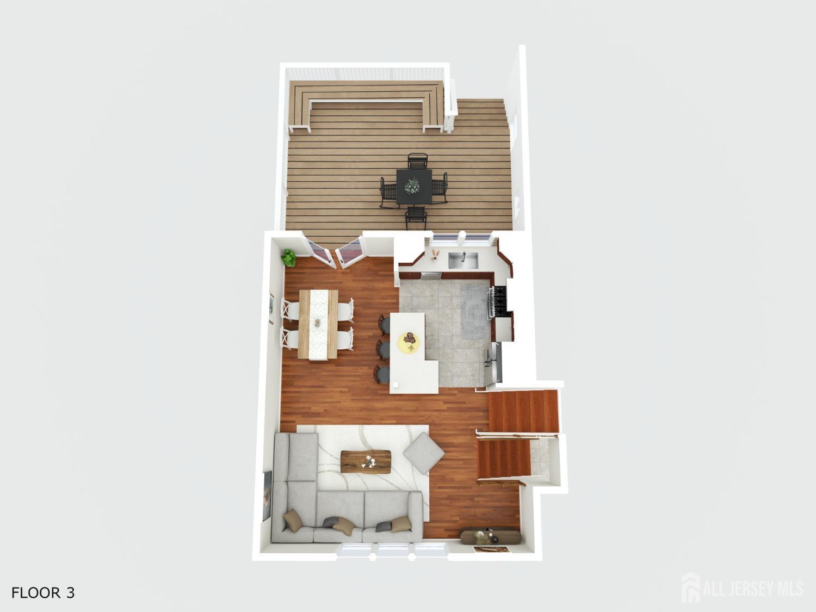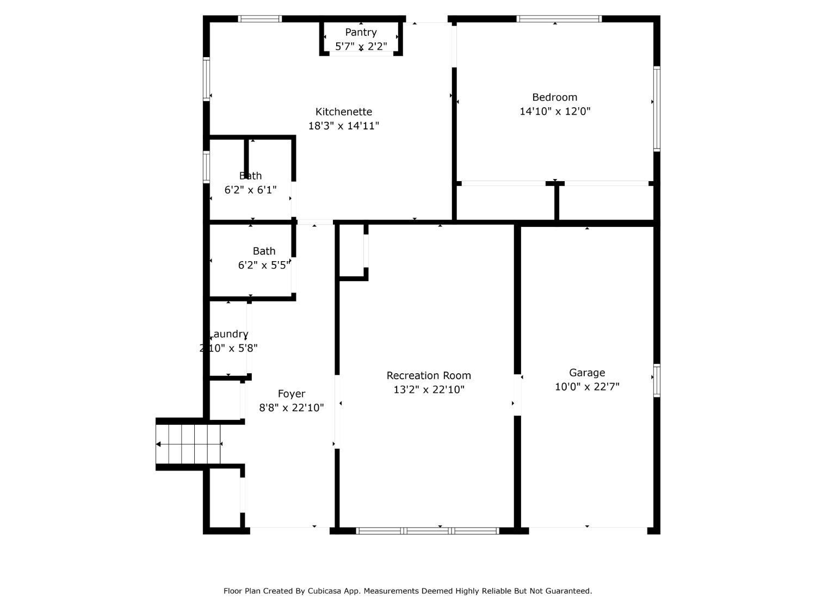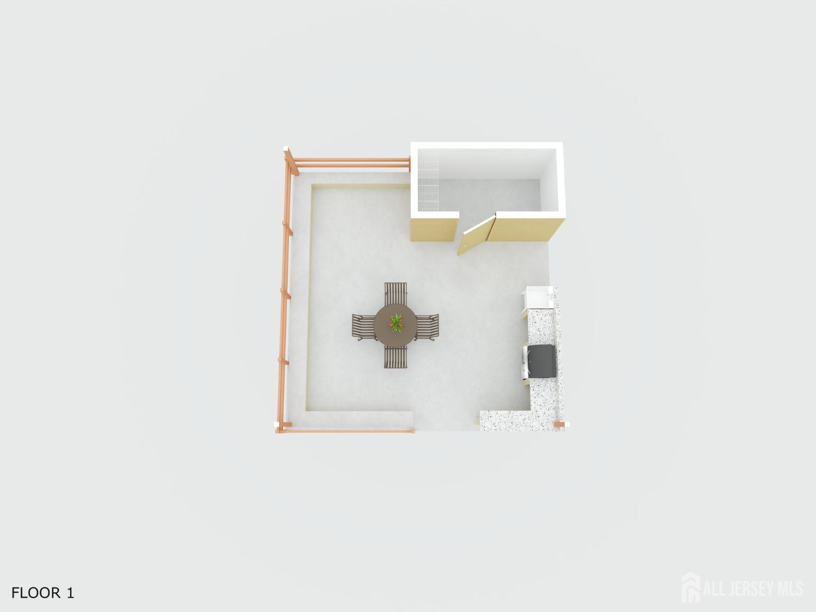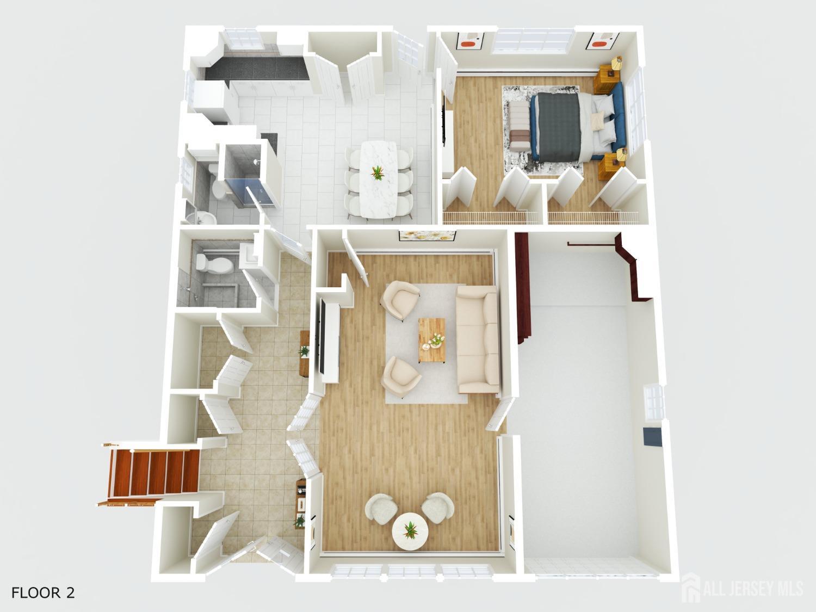832 Ellis Parkway, Piscataway NJ 08854
Piscataway, NJ 08854
Sq. Ft.
2,240Beds
4Baths
4.00Year Built
1959Garage
1Pool
No
Multiple offers received. Highest and best due by March 20th 5PM!! This beautifully maintained 4-bedroom, 4-bathroom home is situated on a serene cul-de-sac, offering both privacy and convenience. The property sits on a little more than half an acre lot, boasting a park-like setting that provides a tranquil backdrop for family life. The yard features a family-friendly play area with a swing set and ample parking, ensuring there is always space for guests. Designed with versatility in mind, the home includes an extended family suite with a wet bar/kitchen, providing additional living space suitable for guests or household members. Recent updates have enhanced the home's warmth and character, featuring fresh interior paint, new 5-inch moldings, and polished hardwood floors. The guest room and extended family suite also boast new vinyl flooring, combining durability with modern style. The kitchen and bathrooms have been thoughtfully updated with contemporary finishes to complement today's lifestyle. Outdoors, a dedicated cookout kitchen offers a space for entertaining, while energy-efficient features such as baseboard heating, a mini-split system for cooling (with an option for heating), and a tankless water heater ensure comfort and efficiency. Conveniently located near major highways, Rutgers University, highly regarded schools, and places of worship, this move-in-ready home provides easy access to local amenities while maintaining a peaceful setting.
Courtesy of LEGACY REALTY GROUP
Property Details
Beds: 4
Baths: 4
Half Baths: 0
Total Number of Rooms: 7
Master Bedroom Features: Full Bath
Dining Room Features: Living Dining Combo
Kitchen Features: 2nd Kitchen, Granite/Corian Countertops, Breakfast Bar, Kitchen Exhaust Fan, Kitchen Island
Appliances: Dishwasher, Gas Range/Oven, Exhaust Fan, Refrigerator, Kitchen Exhaust Fan, Electric Water Heater
Has Fireplace: No
Number of Fireplaces: 0
Has Heating: Yes
Heating: Baseboard, Heat Pump
Cooling: Ceiling Fan(s), Heat Pump, Attic Fan
Flooring: Ceramic Tile, Laminate, Wood
Basement: Partial, Interior Entry, Utility Room
Accessibility Features: Stall Shower,Wide Doorways
Interior Details
Property Class: Single Family Residence
Architectural Style: Split Level
Building Sq Ft: 2,240
Year Built: 1959
Stories: 2
Levels: Three Or More, Multi/Split
Is New Construction: No
Has Private Pool: No
Has Spa: No
Has View: No
Has Garage: Yes
Has Attached Garage: Yes
Garage Spaces: 1
Has Carport: No
Carport Spaces: 0
Covered Spaces: 1
Has Open Parking: Yes
Parking Features: 1 Car Width, 2 Car Width, 2 Cars Deep, Garage, Attached, Driveway
Total Parking Spaces: 0
Exterior Details
Lot Size (Acres): 0.0000
Lot Area: 0.0000
Lot Dimensions: 177.00 x 140.00
Lot Size (Square Feet): 0
Exterior Features: Yard
Roof: Asphalt
On Waterfront: No
Property Attached: No
Utilities / Green Energy Details
Electric: 200 Amp(s)
Gas: Natural Gas
Sewer: Public Sewer
Water Source: Public
# of Electric Meters: 0
# of Gas Meters: 0
# of Water Meters: 0
HOA and Financial Details
Annual Taxes: $9,408.00
Has Association: No
Association Fee: $0.00
Association Fee 2: $0.00
Association Fee 2 Frequency: Monthly
Similar Listings
- SqFt.2,553
- Beds3
- Baths3
- Garage2
- PoolNo
- SqFt.2,553
- Beds3
- Baths3
- Garage2
- PoolNo
- SqFt.2,048
- Beds3
- Baths3+1½
- Garage2
- PoolNo
- SqFt.2,568
- Beds5
- Baths2+2½
- Garage2
- PoolNo

 Back to search
Back to search