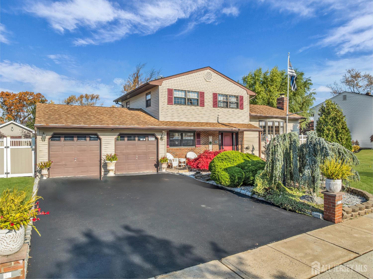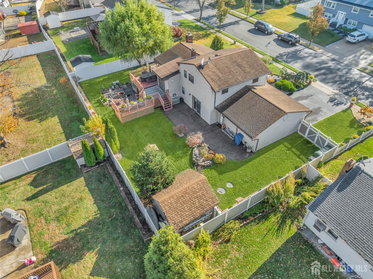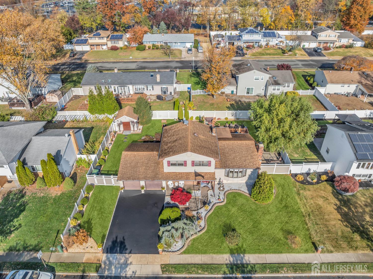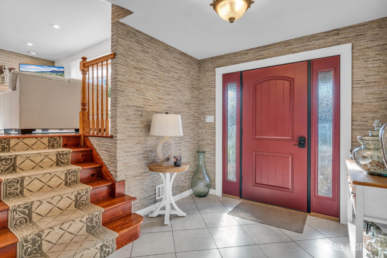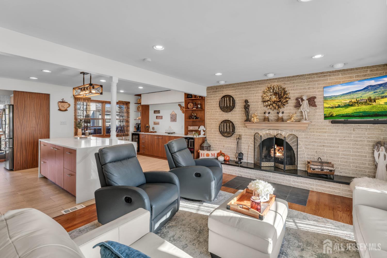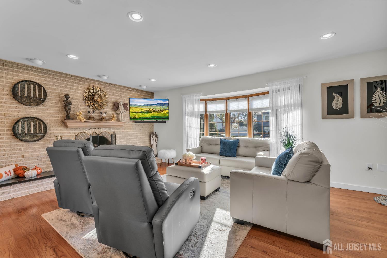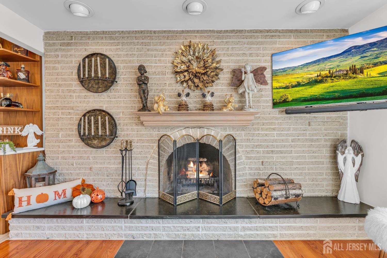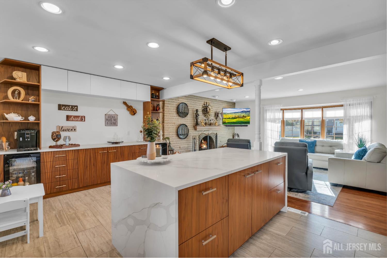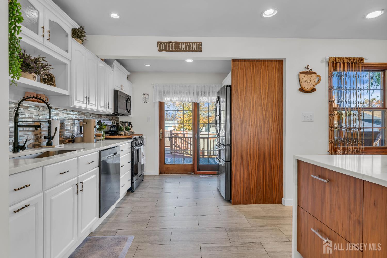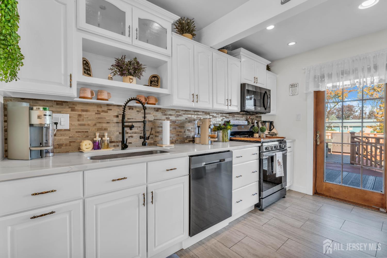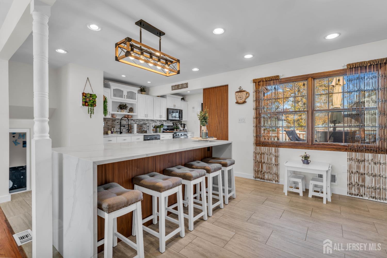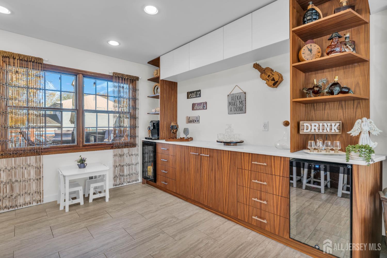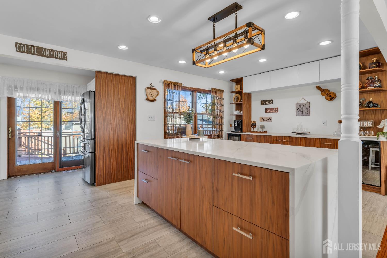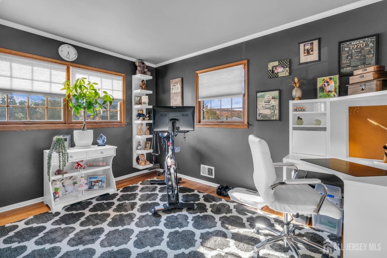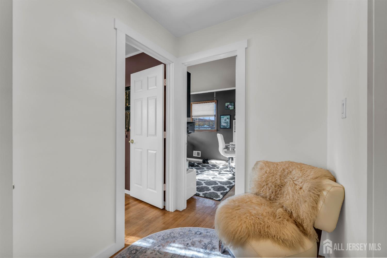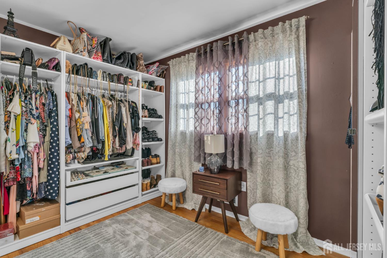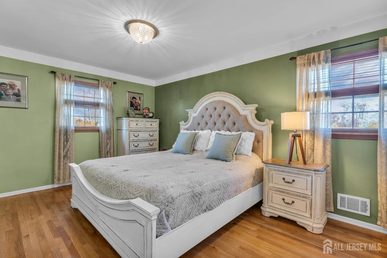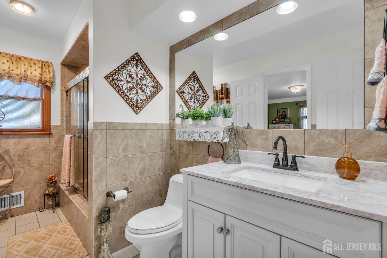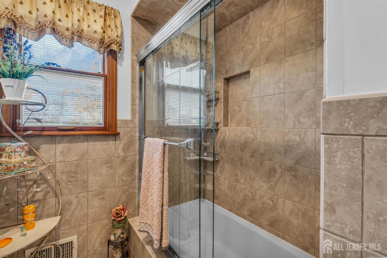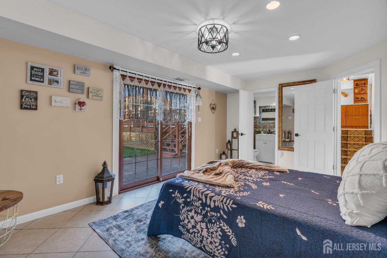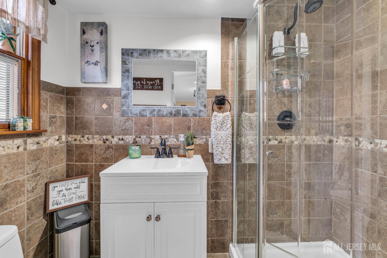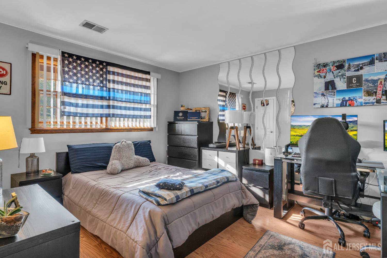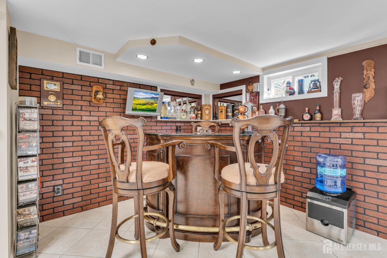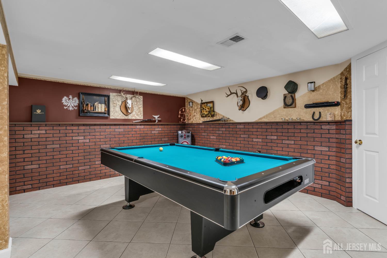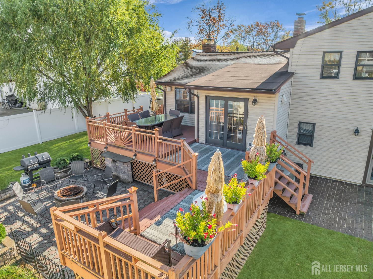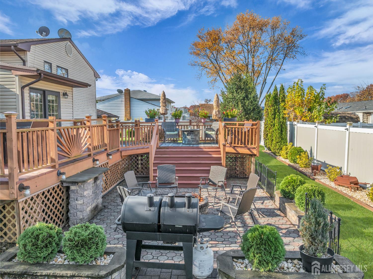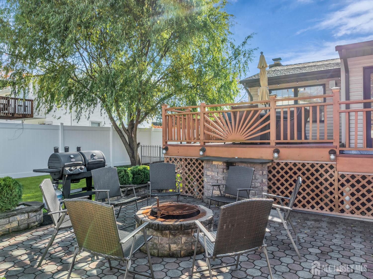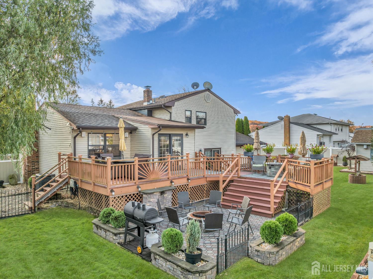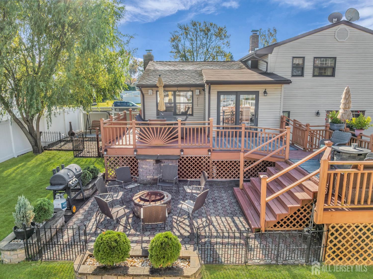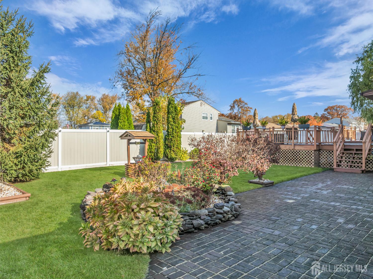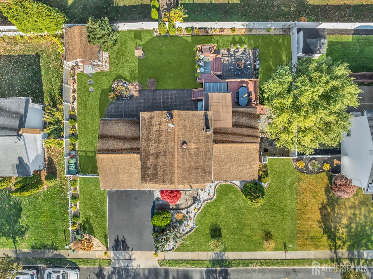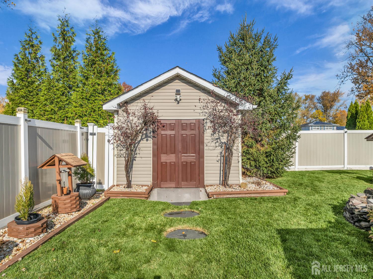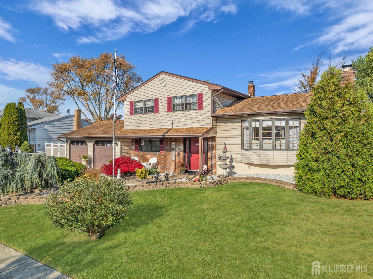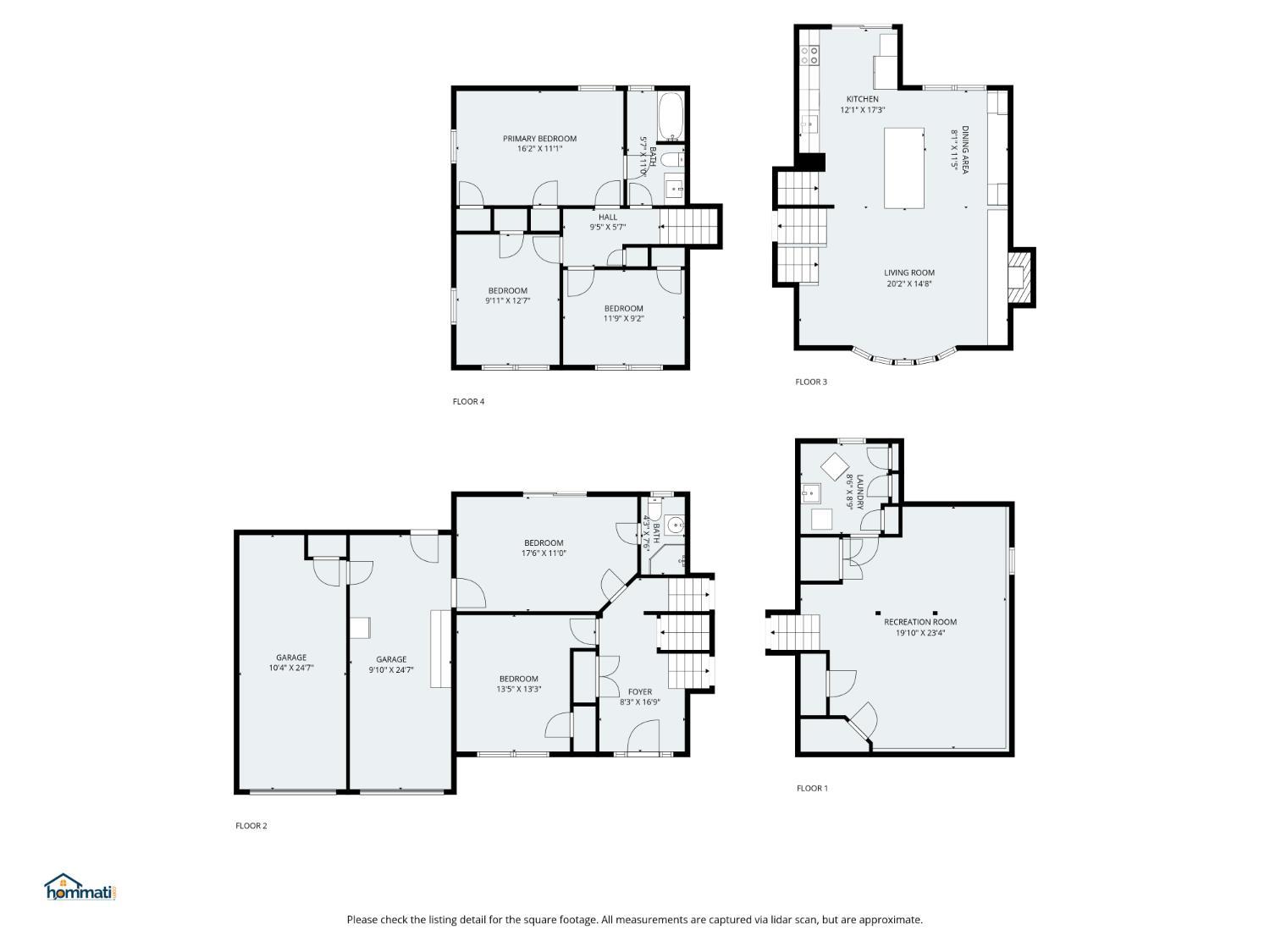90 Cori Street, Parlin NJ 08859
Parlin, NJ 08859
Beds
5Baths
2.00Year Built
1968Garage
2Pool
No
This is a coming soon listing that cannot be shown until November 13th Location Location Location 90 Cori Street a beautifully maintained 5-bedroom, 2-bath Parlin split-level home with full finished basement and 2-car garage. Impeccable care and thoughtful design shine through every detail, from the gleaming wood floors and wood-burning fireplace to the newer central-air system and water heater. The expansive kitchen features a coffee bar, dual drink refrigerators, and abundant storage, leading to a gorgeous fenced-in backyard with patio and shed. Enjoy a quiet, private neighborhood with easy access to Route 9 and Route 18 for a seamless commute. NYC Bus Commuter Route only 2 min away!. Hurry this one won't last! One bedroom currently used as an oversized closet (easily converted back). All office built-ins stay.
Courtesy of KELLER WILLIAMS WEST MONMOUTH
$795,000
Nov 12, 2025
$799,000
63 days on market
Price increased to $799,000.
Listing office changed from to KELLER WILLIAMS WEST MONMOUTH.
Price reduced to $799,000.
Status changed to active.
Listing office changed from KELLER WILLIAMS WEST MONMOUTH to .
Price reduced to $799,000.
Price reduced to $799,000.
Listing office changed from to KELLER WILLIAMS WEST MONMOUTH.
Price reduced to $799,000.
Listing office changed from KELLER WILLIAMS WEST MONMOUTH to .
Listing office changed from to KELLER WILLIAMS WEST MONMOUTH.
Listing office changed from KELLER WILLIAMS WEST MONMOUTH to .
Listing office changed from to KELLER WILLIAMS WEST MONMOUTH.
Listing office changed from KELLER WILLIAMS WEST MONMOUTH to .
Listing office changed from to KELLER WILLIAMS WEST MONMOUTH.
Listing office changed from KELLER WILLIAMS WEST MONMOUTH to .
Listing office changed from to KELLER WILLIAMS WEST MONMOUTH.
Listing office changed from KELLER WILLIAMS WEST MONMOUTH to .
Listing office changed from to KELLER WILLIAMS WEST MONMOUTH.
Listing office changed from KELLER WILLIAMS WEST MONMOUTH to .
Listing office changed from to KELLER WILLIAMS WEST MONMOUTH.
Listing office changed from KELLER WILLIAMS WEST MONMOUTH to .
Listing office changed from to KELLER WILLIAMS WEST MONMOUTH.
Listing office changed from KELLER WILLIAMS WEST MONMOUTH to .
Listing office changed from to KELLER WILLIAMS WEST MONMOUTH.
Listing office changed from KELLER WILLIAMS WEST MONMOUTH to .
Listing office changed from to KELLER WILLIAMS WEST MONMOUTH.
Listing office changed from KELLER WILLIAMS WEST MONMOUTH to .
Listing office changed from to KELLER WILLIAMS WEST MONMOUTH.
Listing office changed from KELLER WILLIAMS WEST MONMOUTH to .
Listing office changed from to KELLER WILLIAMS WEST MONMOUTH.
Listing office changed from KELLER WILLIAMS WEST MONMOUTH to .
Listing office changed from to KELLER WILLIAMS WEST MONMOUTH.
Listing office changed from KELLER WILLIAMS WEST MONMOUTH to .
Listing office changed from to KELLER WILLIAMS WEST MONMOUTH.
Listing office changed from KELLER WILLIAMS WEST MONMOUTH to .
Listing office changed from to KELLER WILLIAMS WEST MONMOUTH.
Listing office changed from KELLER WILLIAMS WEST MONMOUTH to .
Listing office changed from to KELLER WILLIAMS WEST MONMOUTH.
Listing office changed from KELLER WILLIAMS WEST MONMOUTH to .
Listing office changed from to KELLER WILLIAMS WEST MONMOUTH.
Listing office changed from KELLER WILLIAMS WEST MONMOUTH to .
Listing office changed from to KELLER WILLIAMS WEST MONMOUTH.
Listing office changed from KELLER WILLIAMS WEST MONMOUTH to .
Listing office changed from to KELLER WILLIAMS WEST MONMOUTH.
Listing office changed from KELLER WILLIAMS WEST MONMOUTH to .
Listing office changed from to KELLER WILLIAMS WEST MONMOUTH.
Listing office changed from KELLER WILLIAMS WEST MONMOUTH to .
Listing office changed from to KELLER WILLIAMS WEST MONMOUTH.
Listing office changed from KELLER WILLIAMS WEST MONMOUTH to .
Listing office changed from to KELLER WILLIAMS WEST MONMOUTH.
Listing office changed from KELLER WILLIAMS WEST MONMOUTH to .
Listing office changed from to KELLER WILLIAMS WEST MONMOUTH.
Listing office changed from KELLER WILLIAMS WEST MONMOUTH to .
Listing office changed from to KELLER WILLIAMS WEST MONMOUTH.
Listing office changed from KELLER WILLIAMS WEST MONMOUTH to .
Listing office changed from to KELLER WILLIAMS WEST MONMOUTH.
Listing office changed from KELLER WILLIAMS WEST MONMOUTH to .
Listing office changed from to KELLER WILLIAMS WEST MONMOUTH.
Listing office changed from KELLER WILLIAMS WEST MONMOUTH to .
Listing office changed from to KELLER WILLIAMS WEST MONMOUTH.
Listing office changed from KELLER WILLIAMS WEST MONMOUTH to .
Listing office changed from to KELLER WILLIAMS WEST MONMOUTH.
Listing office changed from KELLER WILLIAMS WEST MONMOUTH to .
Listing office changed from to KELLER WILLIAMS WEST MONMOUTH.
Listing office changed from KELLER WILLIAMS WEST MONMOUTH to .
Listing office changed from to KELLER WILLIAMS WEST MONMOUTH.
Listing office changed from KELLER WILLIAMS WEST MONMOUTH to .
Property Details
Beds: 5
Baths: 2
Half Baths: 0
Total Number of Rooms: 10
Dining Room Features: Formal Dining Room
Kitchen Features: Granite/Corian Countertops, Breakfast Bar, Kitchen Island, Eat-in Kitchen
Appliances: Dishwasher, Dryer, Gas Range/Oven, Microwave, Refrigerator, See Remarks, Washer, Gas Water Heater
Has Fireplace: Yes
Number of Fireplaces: 0
Fireplace Features: Wood Burning
Has Heating: Yes
Heating: Forced Air
Cooling: Central Air
Flooring: Wood
Basement: Finished, Recreation Room, Storage Space, Interior Entry, Utility Room
Window Features: Insulated Windows
Interior Details
Property Class: Single Family Residence
Architectural Style: Split Level
Building Sq Ft: 0
Year Built: 1968
Stories: 2
Levels: Below Grade, 2nd Floor, Multi/Split
Is New Construction: No
Has Private Pool: No
Has Spa: No
Has View: No
Has Garage: Yes
Has Attached Garage: Yes
Garage Spaces: 2
Has Carport: No
Carport Spaces: 0
Covered Spaces: 2
Has Open Parking: Yes
Other Structures: Shed(s)
Parking Features: Concrete, Garage, Attached, Driveway
Total Parking Spaces: 0
Exterior Details
Lot Size (Acres): 0.0000
Lot Area: 0.0000
Lot Dimensions: 0.00 x 0.00
Lot Size (Square Feet): 0
Exterior Features: Open Porch(es), Patio, Fencing/Wall, Storage Shed, Yard, Insulated Pane Windows
Fencing: Fencing/Wall
Roof: Asphalt
Patio and Porch Features: Porch, Patio
On Waterfront: No
Property Attached: No
Utilities / Green Energy Details
Electric: 150 Amp(s)
Gas: Natural Gas
Sewer: Public Sewer
Water Source: Public
# of Electric Meters: 0
# of Gas Meters: 0
# of Water Meters: 0
HOA and Financial Details
Annual Taxes: $11,129.00
Has Association: No
Association Fee: $0.00
Association Fee 2: $0.00
Association Fee 2 Frequency: Monthly
Similar Listings
- SqFt.0
- Beds4
- Baths2+1½
- Garage2
- PoolNo
- SqFt.0
- Beds4
- Baths2+1½
- Garage1
- PoolNo
- SqFt.0
- Beds4
- Baths2+1½
- Garage2
- PoolNo
- SqFt.0
- Beds4
- Baths2
- Garage0
- PoolNo

 Back to search
Back to search